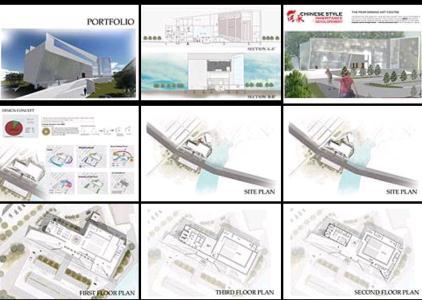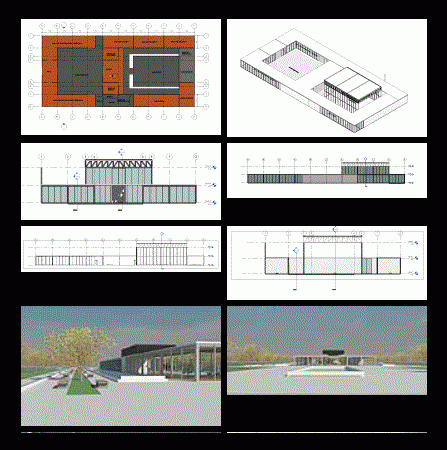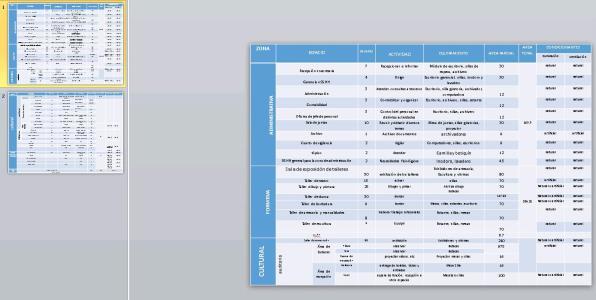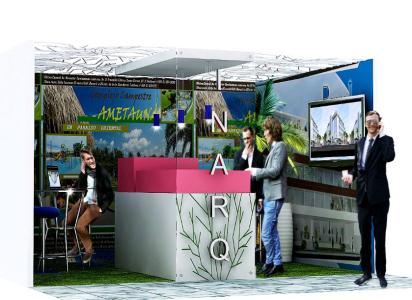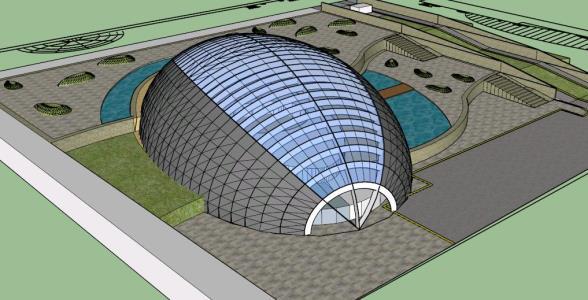And Cultural Center Project 3D RVT Full Project for Revit
Poyecto developed Revit Architecture 2014; architectural plants; cuts and 3d.
Social Recreational Area 3D SKP Model for SketchUp
SOCIAL AREA FOR RECREATION CENTER WITH SPACE FOR DINING; GAMES; STORAGE; STORE OR KITCHEN; BATHROOMS; Cover Polycarbonate. METALLIC STRUCTURE
Cultural Center 3D RVT Model for Revit
Zonal Cultural Centre; Archetype based; The equipment features a small auditorium and classrooms for workshops; also a café and a large patio is presented; It is visual composition in two…
Culrural Programming Center PPT PowerPoint Presentation
Architectural program of a cultural center in PowerPoint
Stand Fexpocruz 2015 3D 3DM Model
Expocruz fair stand design in 3d max vray; with two tables; render more outbreaks.
Digital Art Museum 3D SKP Model for SketchUp
It is an art museum DIGITAL IN A LAND OF 130M2 IN FRONT OF FUND BY 103m2; THIS LAND HAS 3 slopes; THE FIRST LEVEL 0.00; THE FOLLOWING 2.5 and…
Site Museum Caral 3D SKP Model for SketchUp
Caral site museum 10; 000 m2 - food court - Hall - Amphitheater - Auditorium - Library - showrooms - Ludoteca



