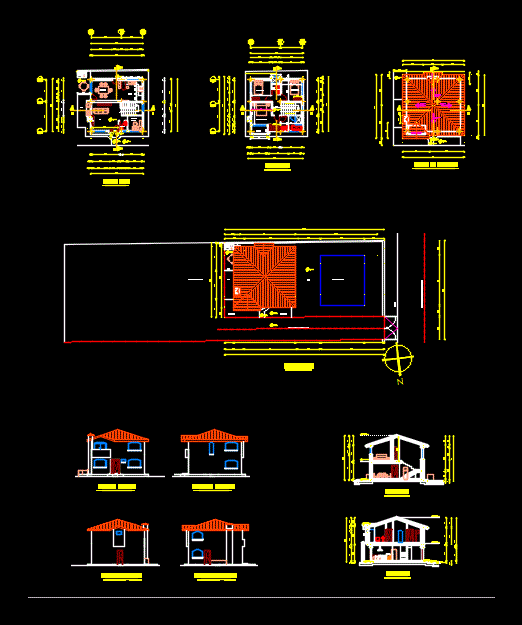ADVERTISEMENT

ADVERTISEMENT
Benavides House DWG Detail for AutoCAD
Detached house containing plants; courts; facades; fireplace details; electrical installations .
Drawing labels, details, and other text information extracted from the CAD file (Translated from Spanish):
laundry, bbq, residence ayala quinde, road axis private flia. ayal quinde, green area, current construction, patio, street hyacinth collahuazo road axis, sidewalk, dining room, room, study room, kitchen, master bedroom, shared bathroom, balcony, symbology, revision box, electricity line, lighting line , switch, double switch, telephone socket, intercom, portholes, light plate, television
Raw text data extracted from CAD file:
| Language | Spanish |
| Drawing Type | Detail |
| Category | House |
| Additional Screenshots | |
| File Type | dwg |
| Materials | Other |
| Measurement Units | Metric |
| Footprint Area | |
| Building Features | Deck / Patio, Fireplace |
| Tags | apartamento, apartment, appartement, aufenthalt, autocad, casa, chalet, courts, detached, DETAIL, details, dwelling unit, DWG, electrical, facades, family house, fireplace, haus, house, installations, logement, maison, plants, residên, residence, unidade de moradia, villa, wohnung, wohnung einheit |
ADVERTISEMENT

