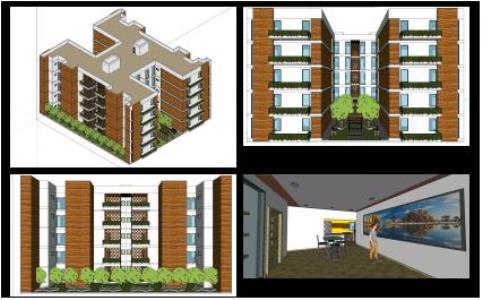ADVERTISEMENT

ADVERTISEMENT
Building Social Interest 3D SKP Detail for SketchUp
Building affordable housing of 75m2; done as an exercise in 6th Semester Building Workshop. UAG. Pattern made in SketchUp using proprietary components; this excludes compressors climates in the engine room. Optimized to render in Lumion. NOTE: View the layers to hide details. Structure INCLUDES: COLUMNS; DICE; SHOES; CONTRATRABES and beams (with names) Atmosphere: 2D 3D TREES AND DETAILED HUMAN SCALE (3d Warehouse). PICTURE FRAME WITH WIDE. MODIFIABLE OWN STAIRS (use the scale tool to change camber or track). EASY LIFT. Baseboard INDOOR furniture: DOORS AND BLINDS own design. LED LIGHTS AND DESIGN PLAFOND. Full kitchen. WC
| Language | Other |
| Drawing Type | Detail |
| Category | House |
| Additional Screenshots | |
| File Type | skp |
| Materials | |
| Measurement Units | Metric |
| Footprint Area | |
| Building Features | |
| Tags | affordable, apartamento, apartment, appartement, aufenthalt, building, casa, chalet, DETAIL, dwelling unit, exercise, haus, house, Housing, interest, logement, maison, pattern, residên, residence, semester, SketchUp, skp, social, th, unidade de moradia, villa, wohnung, wohnung einheit, workshop |
ADVERTISEMENT

