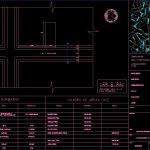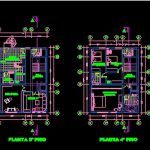
Detached House DWG Block for AutoCAD
Detached house in a small batch, of 180 m2, with 4 floors plus terrace, jacuzzi and grill, with 7 parking on the first floor, living room, dining room, kitchen, living room, library or study, 3 bedrooms with sshh, the area has laundry service, press and bedroom with sshh.
Drawing labels, details, and other text information extracted from the CAD file (Translated from Spanish):
minimum front of lot, lot area, parking, ret. frontal, maximum height, minimum free area, building coefficient, uses, parameters, r.n.c., project, areas, partial, total, viv. single family and, two-family and multifamily, viv. single-family, first floor, second floor, third floor, fourth floor, fifth floor, total built area, free area, normative table, location plan, scale :, date :, floor :, lamina :, seal or signature, student :, cap :, owner :, signature :, indicated, mayling palomino branches, location and location, province,: lima, district,: santiago de surco, urbanization,: residential higuereta, street,: prized, apple,: e, lot, zoning , area urban structuring, iii c, location, prized street, aa road section, perimeter street, urb., the roses, liguria, chama, scree, the ranch, fig, street k, j street, obregon, av. valleys of the south, pje., sr. of the, miracles, ruben dario, july verne, salazar bondi, manuel scorza, galvan, precious, windward, galeano, chimu capac, horiguas, ten canceco, salguero, happy sight, leon garcia, oscar chocano, salazar, garcia, perata, alfredo franco must, f. castrat, park, leonardo alvarino, maca, rena, tutumo, must, oscon, pulancache, la venturosa, fernando, tenaud, tarragona, vizcaya, logrono, alicantae, murcia, av. genova, center, commercial, av. tomas marsano, street r, street q, street a, street e, av. benavides, walk rosales, montera, the cabitos, alcala, braganza, recoletos, school, von humboldt, the escorial, street f, av. aviation, precious, basin, alcazar, parking, b ”, fau, unfv, theme:, teachers :, course :, design workshop iii, arq. eduardo agreda, detached house, arq.carlos paz chavez, arq. enrique rooms, living room, hall, dining room, kitchen, tv, library, service, tendal, patio, laundry, ironing, duct, clothes, dirty, washing machine, dryer, dorm., c ”, bedroom, main, guest , son, terrace, grill, jacuzzi, area, roofed, cut aa
Raw text data extracted from CAD file:
| Language | Spanish |
| Drawing Type | Block |
| Category | House |
| Additional Screenshots |
  |
| File Type | dwg |
| Materials | Other |
| Measurement Units | Metric |
| Footprint Area | |
| Building Features | Garden / Park, Deck / Patio, Parking |
| Tags | apartamento, apartment, appartement, aufenthalt, autocad, batch, block, building, casa, chalet, detached, dwelling, dwelling unit, DWG, floor, floors, grill, haus, house, jacuzzi, logement, maison, parking, residên, residence, small, terrace, unidade de moradia, villa, wohnung, wohnung einheit |

