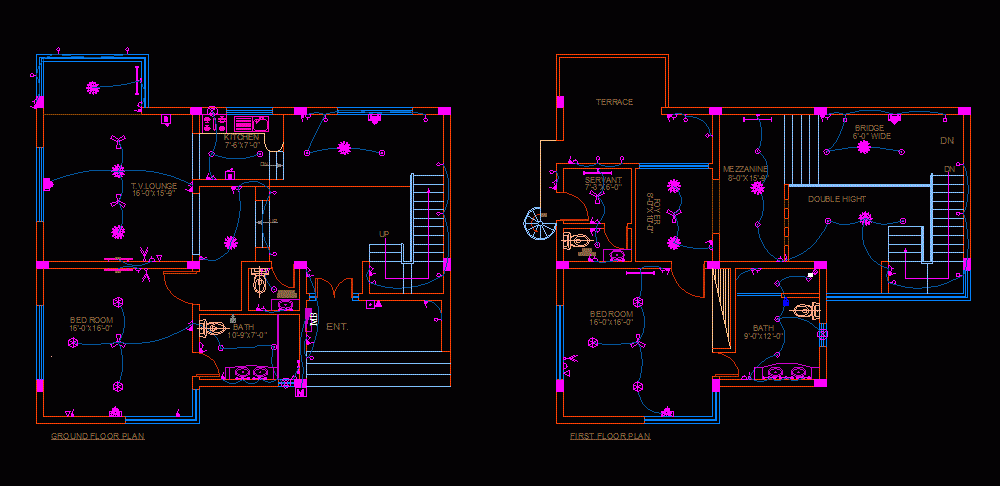
Home Electrical DWG Block for AutoCAD
A home electrical drawing
Drawing labels, details, and other text information extracted from the CAD file:
sac, tjb, tvjb, t.v.lounge, kitchen, ent., ground floor plan, bed room, first floor plan, bath, terrace, servant, bath, mezzanine, bridge, foyer, double hight, wide, l.c.d, bed room, powder, bath, kitchen, global, sac, electrical legend, height, symbols, description, symbols, height, description, conditionner, f.f.l., bell push, f.f.l., water tight bell push point, indicates split air, distribution board for protection, telephone juction box, telephone point, of lights circuit, tv juction box, tv point, inter comm point, mounting, no., above, mirror, f.f.l., pin combined switch socket, pin combined switch, on m.s. box, on m.s. box for split, m.s.box computer., socket on m.s. box, bell point, mirror light, fancy light duble bulb, fancy light single bulb, f.f.l., surface, mounted, f.f.l., in slab, recessed, mounted, surface, recessed, in slab, mirror, above, on piller, f.f.l., conceled light point dia., hanging light point, tube tms type., water tight light, colour rod gms, description, no., ceiling light point, point with enegry saver, ceiling fan sweep, exhaust fan point, switch two way, switch one way, light point on gate piller, wall bracket light point, fluorescent light with, chandelier with multi lamps, symbols, height, mounting, mounted, surface, tube tms type., fluorescent light with, surface, mounted, fluorescent light with, tube, l.c.d, sac, sq pvc insulated wires shall be used from d.b., sq pvc insulated wires or as shown on drawing, shall be used for wiring from d.b. to power sockets., wiring for circuits power sockets on normal, generator supplies if shall run in, wiring system shall be looping system, loads on all phase should be balanced., all light points and power sockets shall be properly, earth with sq pvc insulated wires of color, wiring shall be done in or dia pvc for light, points and circuit wiring on normal generator, distribution boards, all distribution boards shown on drawing shall be, concealed in wall installed at f.f.l. or as, telephone buried in floor slab walls, consultant engineer for any further clarifications., shell be controlled br nearest circuit and with, pvc conduit shall be dia for wiring of, electrical contractor to consult electrical, to switch boards for light circuits., separate pvc conduit., without any joints., earth of points., green yellow., conduit for light wiring., supply or as specified in boq., shown in legend boq., telephone system., from tdb’s or as shown on drawings., electrical consultant., no assumptions should be made., stair lights., switches., manufacturer shall be used for pulling of wires in, pvc conduits. no oil of any kind shall be used., color coding for wiring shall be as follows:, yellow and blue phases black for neutral and, no lubrication except as recommended by cable, following sizes of pvc insulated wires with copper, conductors shall be used for internal wiring., sq pvc insulated wires shall be used from, switch board to light points and amps sockets or, as specified in boq. or shown in drawing., lubrication, color coding, green yellow for cpc, size of wires, to cover., pvc conduits run number floor should have minimum, the following notes in general shall be applicable, for ins
Raw text data extracted from CAD file:
| Language | English |
| Drawing Type | Block |
| Category | Mechanical, Electrical & Plumbing (MEP) |
| Additional Screenshots |
 |
| File Type | dwg |
| Materials | |
| Measurement Units | |
| Footprint Area | |
| Building Features | A/C |
| Tags | autocad, block, drawing, DWG, electrical, home, simbolismo, symbolik, symbolism, symbolisme |

