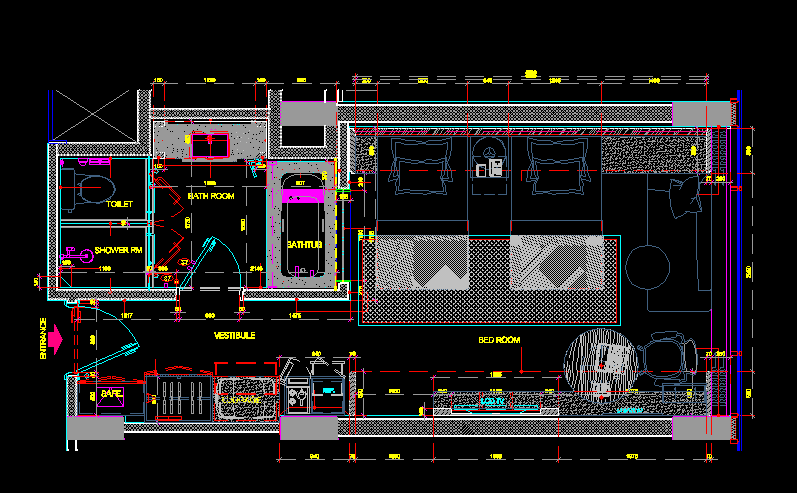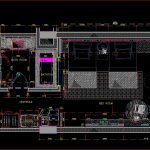ADVERTISEMENT

ADVERTISEMENT
Hotel Room DWG Detail for AutoCAD
This is a detailed layout with civil dimensions of a Hotel Room. Contains furniture; sanitary fittings; flooring and electrical points.
Drawing labels, details, and other text information extracted from the CAD file:
ref., shower rm., toilet, bed room, bath room, vestibule, entrance, mirror, bathtub, lcd tv, luggage, safe.
Raw text data extracted from CAD file:
| Language | English |
| Drawing Type | Detail |
| Category | Hotel, Restaurants & Recreation |
| Additional Screenshots |
 |
| File Type | dwg |
| Materials | Other |
| Measurement Units | Metric |
| Footprint Area | |
| Building Features | |
| Tags | accommodation, autocad, casino, civil, DETAIL, detailed, dimensions, DWG, fittings, furniture, hostel, Hotel, layout, Restaurant, restaurante, room, Sanitary, spa |
ADVERTISEMENT

