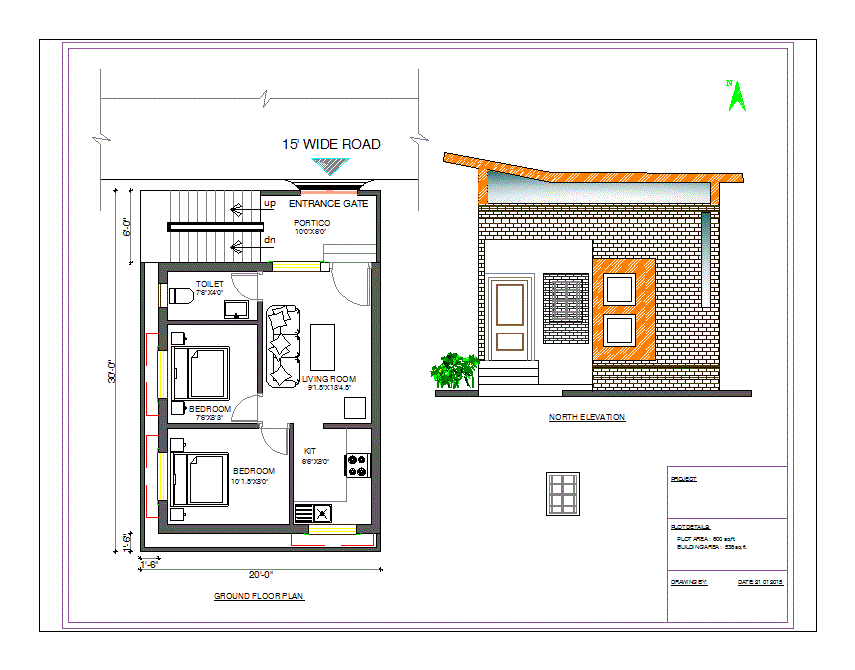ADVERTISEMENT

ADVERTISEMENT
House DWG Elevation for AutoCAD
Beautiful house with a perfect elevational work. Plant – View
Drawing labels, details, and other text information extracted from the CAD file:
entrance gate, kit, bedroom, living room, toilet, portico, ground floor plan, north elevation, project, drawing by:, plot details:
Raw text data extracted from CAD file:
| Language | English |
| Drawing Type | Elevation |
| Category | House |
| Additional Screenshots | |
| File Type | dwg |
| Materials | Other |
| Measurement Units | Metric |
| Footprint Area | |
| Building Features | |
| Tags | apartamento, apartment, appartement, aufenthalt, autocad, casa, chalet, dwelling unit, DWG, elevation, haus, house, logement, maison, perfect, plant, residên, residence, unidade de moradia, View, villa, wohnung, wohnung einheit, work |
ADVERTISEMENT

