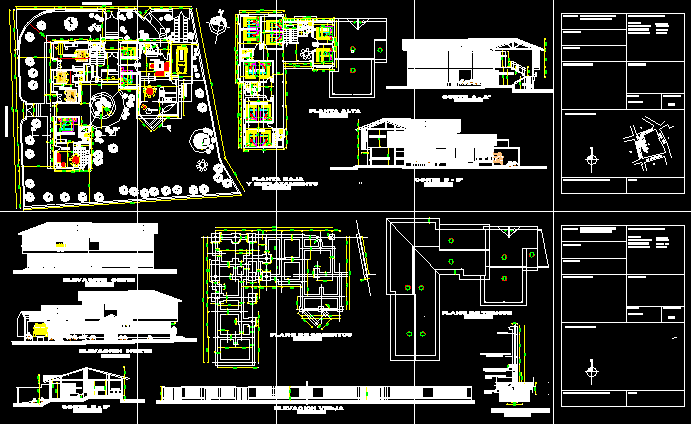
Multi-Family Housing DWG Section for AutoCAD
Multi-family housing – Plants – Sections – Views – Details
Drawing labels, details, and other text information extracted from the CAD file (Translated from Spanish):
living room, kitchen, terrace, bathroom, bedroom, living room, ground floor, churrasquero, corridor, reception, dining room, garage, laundry, dining room, service, floor plan, housing plan, stamp college of architects, location plan, stamp of approval, owner :, architect :, project :, date, scales, revalidation, not of laminate, relation of surfaces, av.hans grether, calle santa cruz, and location, upper floor, sup. built, length gate, sup. habitable, sup. lot, cut b – b ‘, cut d – d’, cut a – a ‘, west elevation, north elevation, ceiling plan, elevation gate, detail of gate, foundation, ho co, overburden, brick wall, revouqe de mortar, cement, av. benign peace, av. Hans Grether, Beni Street, multifunctional
Raw text data extracted from CAD file:
| Language | Spanish |
| Drawing Type | Section |
| Category | House |
| Additional Screenshots |
 |
| File Type | dwg |
| Materials | Other |
| Measurement Units | Metric |
| Footprint Area | |
| Building Features | Garage |
| Tags | apartamento, apartment, appartement, aufenthalt, autocad, casa, chalet, details, dwelling unit, DWG, haus, house, Housing, logement, maison, multifamily, plants, residên, residence, section, sections, unidade de moradia, views, villa, wohnung, wohnung einheit |

