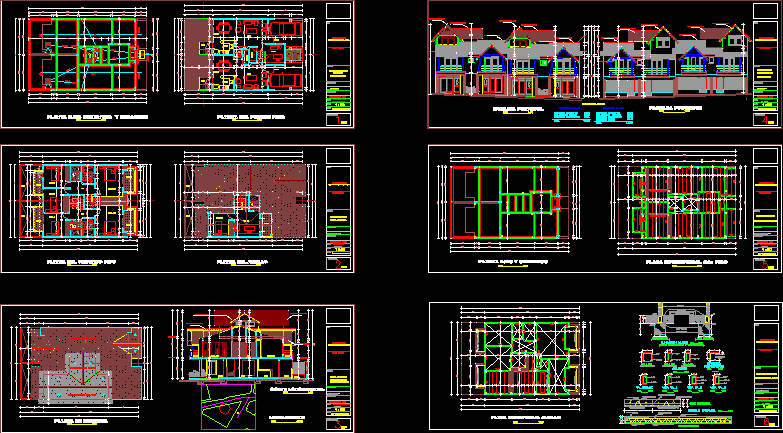
Multifamily Loft Condominum DWG Plan for AutoCAD
multifamily condo with loft, structural plans, plumbing, architectural, location, roof, section, construction details.
Drawing labels, details, and other text information extracted from the CAD file (Translated from Spanish):
plant of the second floor, plant shafts foundations and drains, floor of the loft, floor of the first floor, scale, date, iron not, plant axes foundations, tel. xxxxxx, _____________, ___________, mat.prof.noxxxxxxxxx, legal representative, content :, vo bo owner, vo bo architect, drawing, work:, empty, hall, master bedroom, balcony, study, va_enrase, detail preplane, cross section, cast concrete on site, longitudinal cut, foundation walls, intermediate wall, columns, dividing wall, fill in site material, concrete cyclopede, foundation beam, bavaria bavaria, hollow brick, waterproofing, prefabricated, tin scrap, step: long . x step, —————–, stair, ————————— , plant shafts and foundations, cast on site, beam on mezzanine plate, concrete pedestal, covered parking area, total, ———————— -, built second floor, built first floor, deck plant, wc, clothes, garden, kitchen, access, living room, ceiling in machimbre, plate loft, main facade, rear facade, urbanization, low-rise multifamily, and drains, First floor, tel. xxxxx, ____________, mat.prof.noxxxxxx, vo bo engineer, ________________, tel. xxxxxxx, deck plant, mat.prof.noxxxxxxx, __________________, second floor, mat.prof.noxxxxxxxxxx, loft floor, xlxxlxxxxxxxx, structural loft, location, built loft, covered parking area, box of areas, parking, ______________, mat prof. do not. xxxxxxx, ___________________, mat. prof. do not. xxxxxxxx, structural plate loft, structural details, camera, to the collector, rainwater, tank, dining room
Raw text data extracted from CAD file:
| Language | Spanish |
| Drawing Type | Plan |
| Category | Condominium |
| Additional Screenshots |
 |
| File Type | dwg |
| Materials | Concrete, Other |
| Measurement Units | Metric |
| Footprint Area | |
| Building Features | Garden / Park, Deck / Patio, Parking |
| Tags | apartment, architectural, autocad, building, condo, condominiums, DWG, eigenverantwortung, Family, group home, grup, location, loft, mehrfamilien, multi, multifamily, multifamily housing, ownership, partnerschaft, partnership, plan, plans, plumbing, roof, section, structural |
