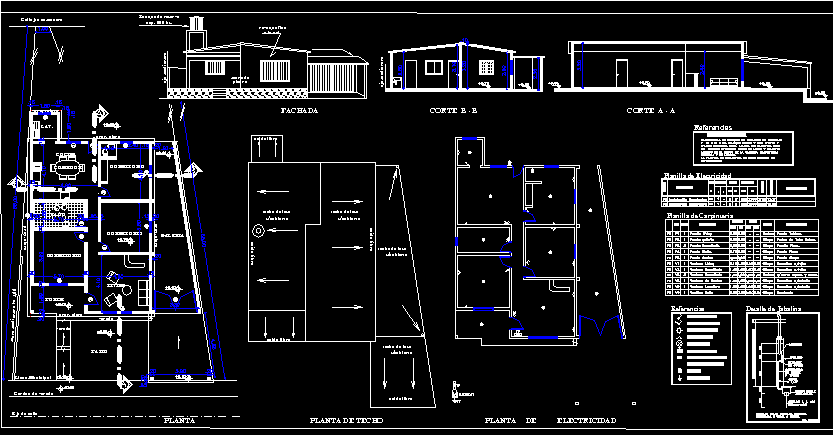
Pacheco House – Detached House DWG Block for AutoCAD
Single Family, plant outages and facades
Drawing labels, details, and other text information extracted from the CAD file (Translated from Spanish):
reinforced and approved corrugated plastic pipes will be used, and another for mouths and keys., of the boxes of keys of point., conductors of copper with plastic isolation, will be placed javelina of, regulation copper steel, as element of seguridad._, current boxes should be individual and separate, electricity :, in sectional board., a differential circuit breaker will be placed, the entire electrical installation must meet the standards of the enre, refrigerator, sez. verticale cc, lamiera parapiede, legend, materiali, saldato al lante, saldato al piatto, in grigliato a maglia fitta, particolare ringhiera parapetto in coperture, prefabbricate gradino, side view, saldata a cordone, sezione transversale, bullonato all’upn, continuo, particolare scala esterna, gradini e ringhiera, sez. orizzontale a-a, sez. verticale bb, prima rampa, seconda rampa, grigliato, a sbalzo, terza rampa, quarta rampa, sesta rampa, fifth ramp, saldatura to complete penetrazione di i classe, le misure dei pezzi, delle squadrette and delle giunzioni devono essere verificate, in officina previous premontaggio della struttura in acciaio., quote to the finite devono essere pre-verificate with quelle dell’edificio bb, cancelletto apribile, per spostamento paranco, with tenditore, irrigidimento di base, costolature di, sez. orizzontale, string cord, string, piastra di fondazione, riempimento with superfluid malt, pianerottolo, e via di fuga, lato, cordone d’angolo saldatura, dado di aggiustaggio, dadi normali con rondella, sez. verticale, saldature to complete penetrazione di i classe, verticale view, questa giunzione puo ‘essere avoids fornendo in opera, directly and pilastri della lunghezza totale giusta, cordone d’angolo, saldature to, saldature to cordone d’angolo, piastre di irrigidimento, Lateral view, sezione aa, sezione bb, washing machine, calle fray rizo patron, av. sr of the miracle, plant, electricity plant, m. edecat, roof plant, door veneer, door plate, veneer, kitchen door, bathroom door, door plate., bedroom door., door tube structure, door gallery, door board., wood, door living, type, cant ., designation, observations, measurements, areas, frame, vent., height, width, illumination, living window, two-point spanner, one-point spanner, meter, sub-board with, main board, junction box, manhole wall, receptacle, references, grounding, monofasica inatalación, light, sheet of electricity, board, circ, mouths, power, intencidad, consumption, rivet, conductor, copper, abulonada, double union, detail input pillar energy, electrical and takes land, without scale, cano, javelin detail, conservation, exterior walls, housing is in good condition, metal and wood., thick outside. slab mazisa without cover. floor, smoothed in the rest of the house. carpentry, differential circuit breaker, carpentry sheet, bedroom window, bedroom, bathroom, porch, living room, kitchen, dining room, lav., municipal line, sidewalk cord, street corner, gallery, patio, kitchen window, laundry window, alley comunero, path, proy. eaves, bathroom ventiluz, banderole, free fall, reserve tank, slab roof, fine plaster, lime, dividing shaft, wall, stone, facade, cut b – b, cut a – a
Raw text data extracted from CAD file:
| Language | Spanish |
| Drawing Type | Block |
| Category | House |
| Additional Screenshots |
 |
| File Type | dwg |
| Materials | Plastic, Steel, Wood, Other |
| Measurement Units | Metric |
| Footprint Area | |
| Building Features | Deck / Patio |
| Tags | apartamento, apartment, appartement, aufenthalt, autocad, block, casa, chalet, detached, dwelling unit, DWG, facades, Family, haus, house, kitchen, Living room, logement, maison, plant, residên, residence, single, unidade de moradia, villa, wohnung, wohnung einheit |

