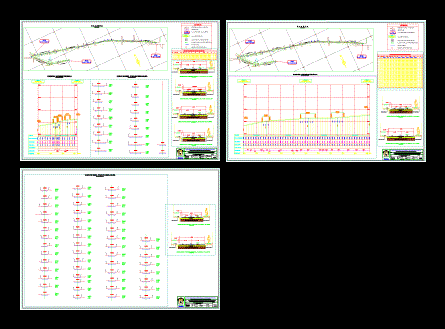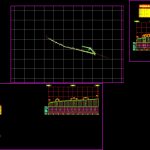
Plant Profile Street DWG Plan for AutoCAD
FLOOR PLAN AND PROFILE OF PUNO shreds and Arica AYAVIRI
Drawing labels, details, and other text information extracted from the CAD file (Translated from Spanish):
longitudinal profile, plant, provincial municipality of melgar ayaviri, plant and longitudinal profile, plane :, location :, scale:, date:, project :, design :, drawing cad :, topography :, place: ayaviri, district: ayaviri, province : melgar, region: puno, mayor: lic. luciano elias huahuasoncco hancco, vº bº:, mpma, paper, jiron puno, jiron arica, existing cºaº bridge, projected baden, riachuelo, rim wall dwelling, sardinel, kilometer number, bm number, milestone pole, legend, sewer projected, sgep, jaen pabel huanca, nm, slope, fill height, mileage, alignment, sub-grade elevation, height cut, ground level, no pi, sent., delta, radius, tang., lc, ext., pi, pc, pt, north, east, coordinates and curves elements, rural housing, existing road, buried rock landmark, transversal sections, sgep, —-, corner detail in pavement, rigid pavement, sidewalk, compacted terrain , variable, improvement of sub razante, sub base, gutter, on the path next to light pole, on the path next to the door, on the path paque-banca, on the path corner plaza, jphg
Raw text data extracted from CAD file:
| Language | Spanish |
| Drawing Type | Plan |
| Category | Roads, Bridges and Dams |
| Additional Screenshots |
 |
| File Type | dwg |
| Materials | Other |
| Measurement Units | Metric |
| Footprint Area | |
| Building Features | |
| Tags | arica, autocad, DWG, floor, HIGHWAY, pavement, plan, plant, profile, puno, Road, route, street, streets |

