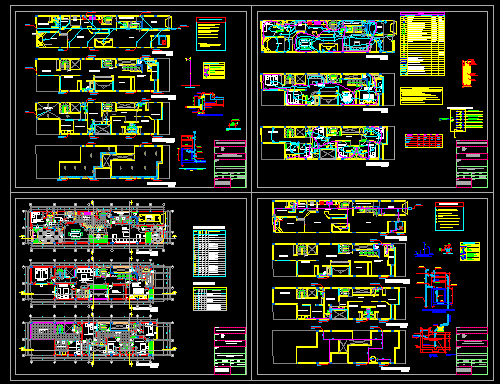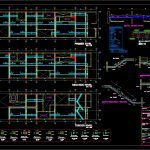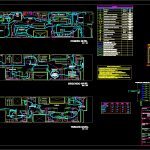
Single Family DWG Plan for AutoCAD
Complete design of a house: location, architectural plans, structures, plumbing, electrical systems
Drawing labels, details, and other text information extracted from the CAD file (Translated from Spanish):
second level, first level, third level, lightweight detail, main steel, according to design, hollow brick, distribution steel, overloads :, – lightweight slab :, coatings :, – flat beams :, splices :, hooks :, – lightened: , technical specifications, demolding time :, structural steel:, – parameter for lateral displacement:, structural detail: staircase, staircase area, proj. skylight, skylight, detached house, project :, plan:, designer:, owner :, date:, sheet:, location:, scale:, drawing:, office:, cesar or, region:, province:, district:, street :, structures, lightened, arq. luis h. olorte garcia, signature:, sir:, foundation – first level, section a – a, nfp, ntn, variable, npt, section b – b, faces in contact with the ground, faces exposed to the weather and, coatings, current standards , concrete coverings, cistern detail, water stop level, detail, tank lid slab, structural steel, level, stirrups, type, column frame, axb section, foundation, screed, level, shoe frame, steel in mesh, variable, section aa, niv. Shoring, structural detail: shoe – beam – column, see foundation plane, to join steel bars by welding is recommended:, the higher values will be taken, when under the bar is placed, the electrodes should be completely dry, zoning. , flexible floors or with, category of building:, structural system, foundation with footings, combined and reinforced concrete porticos, parameter for lateral displacement:, parameters of the floor:, anchoring lengths and overlaps, ldb, lhb, cistern, npt, interior patio, terrace, dining room, bedroom, cto. wash, cto. service, room, ss.hh., study, master bedroom, living room, recess, polarized glass, coarse sand, frosty – cement, wooden coffers, concrete latticework, wooden lattice, drawbridge, lift, kitchen, living room , roof, psllo. serv., architecture, courts, hall, service hall, garage, main, balcony, service staircase, goes up to the second level, reaches the second level, glazed screen, climbs the, tendal patio, wash, hallway, reaches the third level , pantry, cto. guest, bbq., wash basin, shelves useful toilet, clocet, mirror of water, waterfall, street lamp, level planters, auxiliary staircase, third level, doors, cant., box vain, height, width, observations , drawer type frame, var, window frame, windowsill, one swinging leaf, two swinging leaves, two fixed, see detail, proy. well of light, celima ceramics, mezon pastry, water source, glazed cloth, wooden railing, main entrance, proy. ornamental lintel, vain, a swinging leaf, two fixed, a swinging leaf, a fixed, rustic series, plants, comes from the public network, ceiling plan, suction trunk, exit heights, shower, key, laundry, n.p.t. variable, toilet, lavatory, for sanitary devices, and go between universal unions., all water pipes run preferably, the water pipes will be pvc – sap class, the spherical valves will be of bronze type, technical specifications, minutes without allow leaks., perform the following test:, by hand pump must support, before covering the water pipes should be, by the wall., description, cold water pipe, gate valve, electro pump, symbol, legend – water, low elbow, elbow ups, tee, meter, universal union, check valve, reduction, niv. pump stop, niv. pump starter, vacuum interrupter, level control, breakwater flange, val. float, arrives aliment, electric pump, with foot valve, suction basket, to elevated tank, elevated tank, irrigation tap, installations, sanitary – water, ing. humberto olorte villarreal, goes to the main collector, storm drain, blind box with log, pluvial drain, legend – drain, threaded log, pvc drain pipe, sanitary, drain, drainage and ventilation pipes will be properly tarred. hat of ventilation., the following test:, of pvc with indicated characteristics., without allowing leaks., they will be filled with water, after plugging them, the minimum slope of the drainage pipes, all the pipes of ventilation will be of pvc, elevated will be protected with mosquetero mesh, the exits for tank and tank overflow, the boxes will be made of simple concrete, before covering the drainage pipes will be made, rain stile, tub. of ventilation, detail term of, comes ventilation, detail of tank overflow, mosquito net, exit protected with, goes to drain, metal, grate, overflow cone, air gap, facilities, sanitary – drain, tv-tf, sb , c, bottom edge, earth well, outlet for water heater, electric water pump, push button, buzzer with transformer, special, general electrical board
Raw text data extracted from CAD file:
| Language | Spanish |
| Drawing Type | Plan |
| Category | House |
| Additional Screenshots |
       |
| File Type | dwg |
| Materials | Concrete, Glass, Steel, Wood, Other |
| Measurement Units | Imperial |
| Footprint Area | |
| Building Features | Deck / Patio, Garage |
| Tags | apartamento, apartment, appartement, architectural, aufenthalt, autocad, casa, chalet, complete, Design, dwelling unit, DWG, electrical, electrical systems, Family, haus, house, location, logement, maison, plan, plans, plumbing, residên, residence, single, structures, systems, unidade de moradia, villa, wohnung, wohnung einheit |

