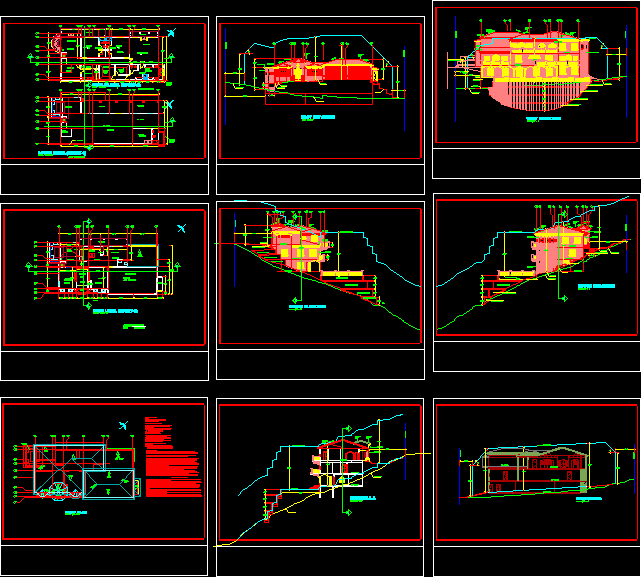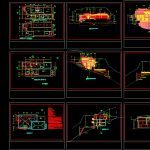
Split-Level House ( Hillside ) DWG Section for AutoCAD
Plot plan; Elevation and section
Drawing labels, details, and other text information extracted from the CAD file:
room, master bedroom, bedroom, elev., walking, closet, master, bathroom, her, him, highcliff lite, vitreous china, family room, laundry, play room, terrace, foam cornice, stucco finsh, terra cotta, flashed, east elevation, north elevation, roof plan, all windows to be dual -glazing, engaged when subjected to the test specified., notes:, glazing in hazard locations shall be tempered., standing surface., piece construction or joined by a rabbet., piece construction or joined by rabbet., security requirements, immediately outside the door without openings the door. such view may be provided by a door viewer ports in the door or, non-removable thumb which is independent of the deadlocking and which must be separately operated, shall not be, considered as a system which requires special knowledge or effort when used in dwelling units. the door knob and the, the threshold . exception: providing the door does not swing, threshold., machine, trash, low roof, foam surround, west elevation, south elevation, allowable building envelope, n.g., finish surface, section a-a, edge of, building, above, flat roof, edge of gutter, top of wall, natural ground, finish grade, property line, split-face concrete block, easement line, access deck, section b-b, four car carage, open, below, dining, living room, hall, kitchen, pantry, formal, entry, porch
Raw text data extracted from CAD file:
| Language | English |
| Drawing Type | Section |
| Category | House |
| Additional Screenshots |
 |
| File Type | dwg |
| Materials | Concrete, Glass, Steel, Wood, Other |
| Measurement Units | Metric |
| Footprint Area | |
| Building Features | Deck / Patio, Garage |
| Tags | apartamento, apartment, appartement, aufenthalt, autocad, casa, chalet, dwelling unit, DWG, elevation, haus, hillside, house, logement, maison, plan, plot, residên, residence, section, splitlevel, unidade de moradia, villa, wohnung, wohnung einheit |

