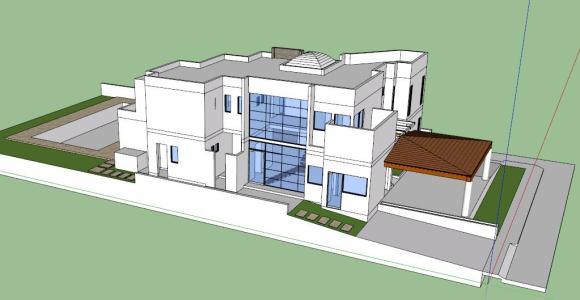ADVERTISEMENT

ADVERTISEMENT
18×40 Bedroom Home – 3D SKP Full Project for SketchUp
3D room house project in an area of ??18mts x 40mts; It has 4 bedrooms; room; dining; kitchen; pantry; service yard; General cellar; terrace and pool.
| Language | Other |
| Drawing Type | Full Project |
| Category | House |
| Additional Screenshots | |
| File Type | skp |
| Materials | |
| Measurement Units | Metric |
| Footprint Area | |
| Building Features | |
| Tags | apartamento, apartment, appartement, area, aufenthalt, bedroom, bedrooms, casa, chalet, dining, dwelling unit, full, haus, home, house, logement, maison, mts, Project, residên, residence, room, SketchUp, skp, unidade de moradia, villa, wohnung, wohnung einheit |
ADVERTISEMENT

