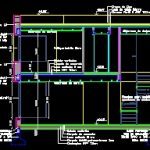ADVERTISEMENT

ADVERTISEMENT
Constructive Section Unifamily Housing DWG Section for AutoCAD
3 SECTIONS OF HOUSING WITH MATERIALS DETAILS
Drawing labels, details, and other text information extracted from the CAD file (Translated from Galician):
Aluminum carpentry, metal railing, zinc plate, durlock ceiling, waterproof drawer, wooden entablonado, ceramic floor tile, concrete brickwork, zinc tile, staircase. metal wooden steps, cut c-c
Raw text data extracted from CAD file:
| Language | Other |
| Drawing Type | Section |
| Category | House |
| Additional Screenshots |
 |
| File Type | dwg |
| Materials | Aluminum, Concrete, Wood, Other |
| Measurement Units | Metric |
| Footprint Area | |
| Building Features | |
| Tags | apartamento, apartment, appartement, aufenthalt, autocad, casa, chalet, constructive, constructive section, details, dwelling unit, DWG, haus, house, Housing, logement, maison, materials, residên, residence, section, sections, unidade de moradia, unifamily, unifamily housing, villa, wohnung, wohnung einheit |
ADVERTISEMENT

