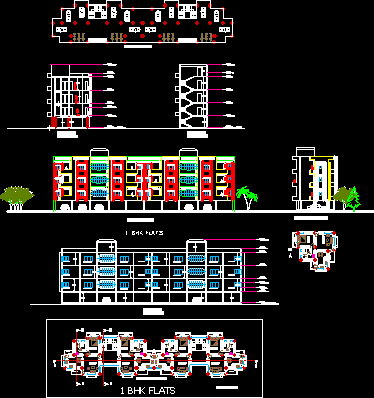ADVERTISEMENT

ADVERTISEMENT
Detailed Plan DWG Section for AutoCAD
detailed plan; elevtation and section of one bedroom ; one hall and kitchen flat
Drawing labels, details, and other text information extracted from the CAD file:
side elevation, front elevation, kitchen, living room, stilth level, parapet top, topmost point, ground level, plinth level, sill level, lintel level, balcony, utility, w.c., typical floor plan, housing scheme, sign, all dimensations are in m, dept of arch, jnec aurangabad, ad – vi, nilesh dineshrao patil, s e c t i o n, sheet no:, e l e v a t i o n, p l a n, stilt floor plan
Raw text data extracted from CAD file:
| Language | English |
| Drawing Type | Section |
| Category | House |
| Additional Screenshots |
 |
| File Type | dwg |
| Materials | Other |
| Measurement Units | Metric |
| Footprint Area | |
| Building Features | |
| Tags | apartamento, apartment, appartement, aufenthalt, autocad, bedroom, casa, chalet, detailed, dwelling unit, DWG, flat, hall, haus, house, kitchen, logement, maison, plan, residên, residence, section, unidade de moradia, villa, wohnung, wohnung einheit |
ADVERTISEMENT

