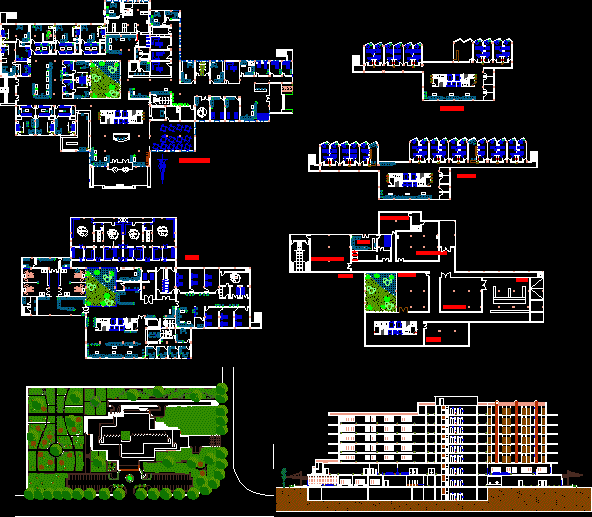ADVERTISEMENT

ADVERTISEMENT
General Hospital, 120 Beds, 6 Storeys DWG Section for AutoCAD
120 – bed general hospital clinics – 10 – Section xray – Pharmacy – 6 plants
Drawing labels, details, and other text information extracted from the CAD file:
or table, institutional bed, pedestal sink, side chair, racetrack table, plant, morgue, employees services, work shop, general store, kitchen, laundary, disposal services, central sterilization, ground floor, doctors rooms, typical floor, first floor, basment, by: ayham suliman
Raw text data extracted from CAD file:
| Language | English |
| Drawing Type | Section |
| Category | Hospital & Health Centres |
| Additional Screenshots |
 |
| File Type | dwg |
| Materials | Other |
| Measurement Units | Metric |
| Footprint Area | |
| Building Features | |
| Tags | autocad, bed, beds, CLINIC, clinics, DWG, general, health, health center, Hospital, medical center, Pharmacy, plants, section, storeys |
ADVERTISEMENT

