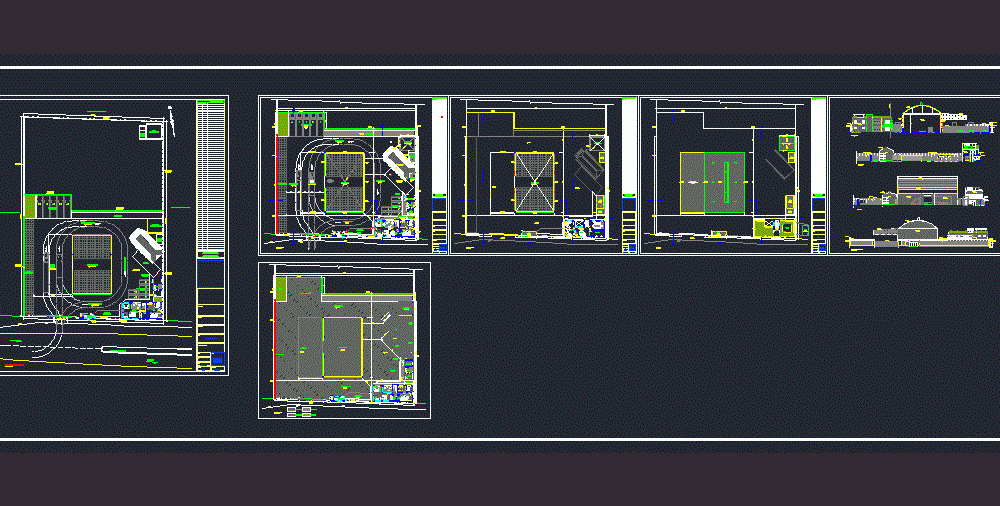
Hangar And Offices DWG Section for AutoCAD
Hangar beer and offices – plants – sections – views
Drawing labels, details, and other text information extracted from the CAD file (Translated from Spanish):
pat, owner, plan, designers, architects, drawing, route, date :, scale :, sheet, project, to be consulted with the architects., comment to this plan must, the drawing and rectification in the work., the prevailing about, any discrepancy or, observations, revision, date, professional, cap, arq assist, program my home, scale, sheet, nro level, canvas curtains, perimeter fence type uni, electric fence, edge slope, to arequipa, south pan-American, a lime, washing, mechanical, gas storage area, empty container area, fleet, cantilever roof, administrative office, loading and unloading area, finished product, truck parking, truck traffic, perimeter fence type uni with electric fence, general plant, plant, first floor, property of third parties, lighting post, garden-be, garden, delivery, head warehouse, assist. warehouse, kitch, room racks-ups, assist. administ., sshh males, sshh women, attend. distrib. box, lim., fleet attendant, spare parts warehouse, sshh, dep., tire cage, fleet loading area, area for facilities, second floor, manager’s office, meeting room, commissary, sales, ceilings, terrace, sloping roof, rotoplast type tanks, vacuum, proy. empty, proy. metallic coverage, cuts, elevation, cut a – a, break line, promotional material storage, c – c cut, b – b cut, removable perimetric fence with electric fence, isolation area, perimeter fence opaque wall, metal grating , sidewalk, rotoplast type tank, legend, concrete floor, asphalt floor, adoquin floor, garden area, sub station, cisterns, asphalt floor, semi-polished concrete floor, concrete floor of adoquin, pedestrian circulation, concrete blocks in floor, breakwater, metal grating, metallic sheet metal, roof, river rock, brick pastry, typical wall of concrete blocks, heavy metal sliding door, entrance to reception
Raw text data extracted from CAD file:
| Language | Spanish |
| Drawing Type | Section |
| Category | Utilitarian Buildings |
| Additional Screenshots | |
| File Type | dwg |
| Materials | Concrete, Other |
| Measurement Units | Metric |
| Footprint Area | |
| Building Features | Garden / Park, Parking |
| Tags | adega, armazenamento, autocad, barn, beer, cave, celeiro, cellar, DWG, grange, hangar, keller, le stockage, office, offices, plants, scheune, section, sections, speicher, storage, views, warehouse |

