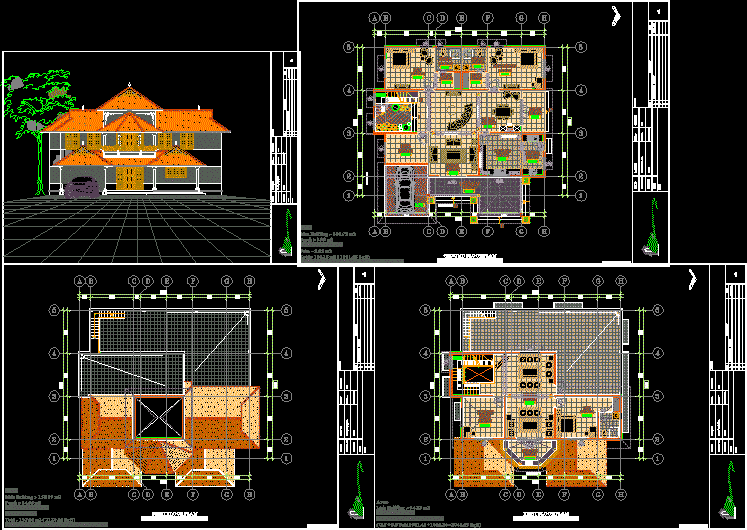ADVERTISEMENT

ADVERTISEMENT
House Plan DWG Plan for AutoCAD
Residential Building Plan and Elevation
Drawing labels, details, and other text information extracted from the CAD file:
sec-d, sec-e, sec-a, sec-b, sec-g, sec-f, title, checked by:-, drawn by, drawing no, scale :-, date :-, job no, project, date, description, rev., presentation drawing, dimensions in cms, shibu, owner, nts, line of beam, wash, main entry, ddfw, overhead shelf, seating
Raw text data extracted from CAD file:
| Language | English |
| Drawing Type | Plan |
| Category | House |
| Additional Screenshots |
 |
| File Type | dwg |
| Materials | Other |
| Measurement Units | Metric |
| Footprint Area | |
| Building Features | Deck / Patio |
| Tags | apartamento, apartment, appartement, aufenthalt, autocad, building, casa, chalet, dwelling unit, DWG, elevation, haus, house, logement, maison, plan, residên, residence, residential, unidade de moradia, villa, wohnung, wohnung einheit |
ADVERTISEMENT

