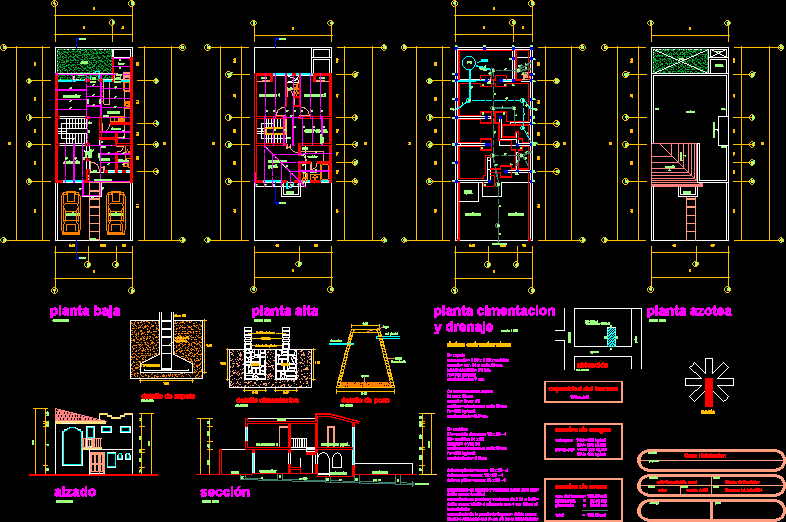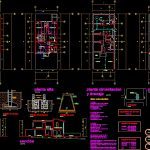ADVERTISEMENT

ADVERTISEMENT
Linked House DWG Section for AutoCAD
Linked house – Plants – Sections – Elevations
Drawing labels, details, and other text information extracted from the CAD file (Translated from Spanish):
stone, brick, mortar, dala de arrasnte, no scale, owner, project, location, lamina, scale, date, build, expert, colony, hall, low, pantry, up, garden, wash, closet, bathroom, dressing , balcony, bap, ban, to the municipal network, empty, roof, too many, pa, goose, pelican, ducks, ilum. and vent. overhead, ilum. and vent. overhead, algibe, section
Raw text data extracted from CAD file:
| Language | Spanish |
| Drawing Type | Section |
| Category | House |
| Additional Screenshots |
 |
| File Type | dwg |
| Materials | Other |
| Measurement Units | Metric |
| Footprint Area | |
| Building Features | Garden / Park |
| Tags | apartamento, apartment, appartement, aufenthalt, autocad, casa, chalet, dwelling unit, DWG, elevations, haus, house, linked, logement, maison, plants, residên, residence, section, sections, unidade de moradia, villa, wohnung, wohnung einheit |
ADVERTISEMENT

