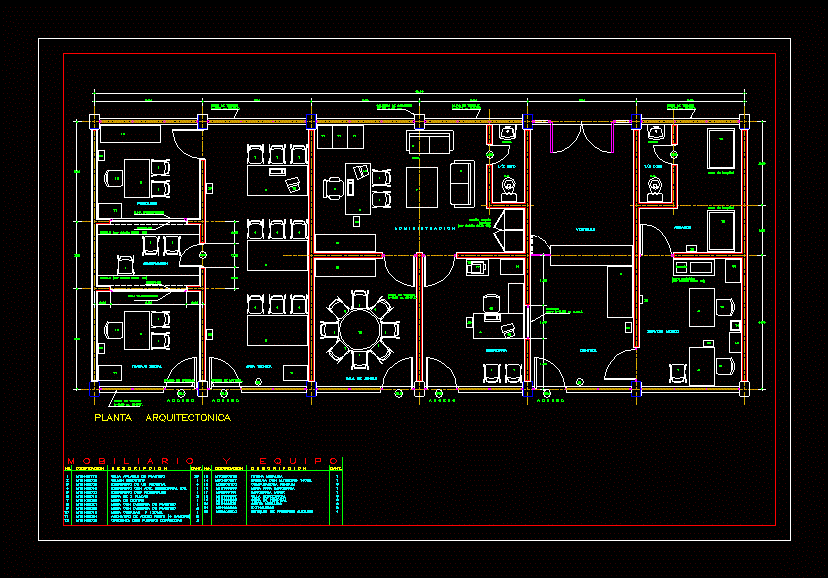
Nursery Administration DWG Block for AutoCAD
Nursery Management and administration spaces filter is implemented – lobby of a nursery; and necessary health areas for running a daycare. Shown only in architectural plan; with dimensions and specifications .
Drawing labels, details, and other text information extracted from the CAD file (Translated from Spanish):
m o b i l i a r i o y e q u i p o, coding, no., d e s c r i p c t i ng, cant., architectural floor, concrete column, desk of a pedestal, desk with adit. secretarial left, desk two pedestals, partition wall, stackable plastic chair, executive chair, table with plastic cover, coffee table, credenza two sliding doors, metal showcase, administration, psychologist, access, change of material, transparent moon , blinds, observation, social work, technical area, sofa, washbasin, toilet, furniture, banner, boardroom, secretary, lobby, window, control, hospital cradle, isolated, scale, pediatric bar, medical service, computer pentium , table for printer, laser printer, secretarial chair, hospital cradle, metal basket, extinguisher, first aid kit
Raw text data extracted from CAD file:
| Language | Spanish |
| Drawing Type | Block |
| Category | Schools |
| Additional Screenshots |
 |
| File Type | dwg |
| Materials | Concrete, Plastic, Other |
| Measurement Units | Metric |
| Footprint Area | |
| Building Features | |
| Tags | administration, areas, autocad, block, College, DWG, filter, health, library, lobby, management, nursery, school, spaces, university |

