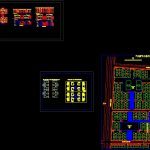
Apartments Building DWG Full Project for AutoCAD
Apartments Building Project 3 floors
Drawing labels, details, and other text information extracted from the CAD file (Translated from Spanish):
bedroom, loggia, laundry, cl., kitchen, dining room, bathroom, a – a, cut, note: all dimensions are referential and should be verified on site., enlargement, dimension, is built, maintained, symbology, sup ., terminal, intermediate, volcano san jose, type dept., father stolen, population, existing, table of surfaces:, total, built, front elevation, elevation, outward, inward, lateral, plant gas booth, side loggia, window, bathroom window, typical window, cut mm, npt, cut nn, exterior, interior, det. blade, minimum width, kitchen door, main door, bathroom door, loggia door, additional reserve for exclusive equipment, green area, milk street, silo, avenue juanita, passage est.san alfonso, passage peach station, passage san station jose de maipo, passage station guayacan, passage station el manzano, reservation serviu, community headquarters, street station the work, passage station the romeral, passage station wit, street station the springs, passage est.san gabriel, additional reserve serviu, street station the canelo, blocks civic center base, scheme of surfaces, plant location and intervention
Raw text data extracted from CAD file:
| Language | Spanish |
| Drawing Type | Full Project |
| Category | Condominium |
| Additional Screenshots |
 |
| File Type | dwg |
| Materials | Other |
| Measurement Units | Metric |
| Footprint Area | |
| Building Features | |
| Tags | apartment, apartments, autocad, building, condo, DWG, eigenverantwortung, Family, floors, full, group home, grup, mehrfamilien, multi, multifamily housing, ownership, partnerschaft, partnership, Project |

