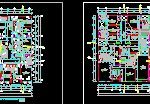
Clinic DWG Plan for AutoCAD
The file consists of the ground plan of a clinic
Drawing labels, details, and other text information extracted from the CAD file (Translated from Spanish):
n.p.t., neotec s.a., projects and constructions, signature and seal :, pacific s clinic. a., plan :, project: expansion and remodeling, pacific clinic, first floor plant, scale :, date :, lamina :, owner :, cuts and elevations, ntt, main, wait, laboratory, analysis, hall, samples , files, attention, taking, income, reports, waiting room, command, pharmacy, main hall, box, admission, ultrasound, mammography, tomography, vest., command, circulation, x-ray, elevator, income expected, admission of, multiple, fourth uses, trauma shock, emergency income, c.oscuro, doctors, be, on call, sh, emergency, sshh-emerg, encephalography, electro, headquarters, imagenologia, main income, floor first floor – definitive, glass blocks, slab of concrete, concrete slab, wooden cabinet, empty, glass blocks, ss-hh, sh, second floor projection, warehouse, sshhm, planter, sshhh, forklift, trade, and void, oxygen , and cistern, room of machines, of clinical histories, office of, administrator, accounting office , and administration, file of, histories, clinics, secretary, heals, general file, arrives from, plant second floor, blocks of glass, furniture of cedar wood, duct, nurses, station, empty projection, low ceiling, third floor plant , ss.hh., general secretary, dep., manager, office of the, uses, comes from, work of, nursing, incubators, work, cl., file, furniture of cedar wood, plant fourth floor, labor, room of recovery, room, dilatation, cleaning, dressing, women, semi-rigid area, stretchers, delivery room, deposit of instruments, and sterile material, rigid area, men, obstetric center, minor operating room, center, surgical, major surgery, sshh , staff, post operatory, meetings, be – wait, hall of service, air conditioning, cafeteria, sterilization, central, kitchen, pantry, terrace, camera, cold, condenser, sh-h, sh-m, laundry, washing machines, roof , classification, clean clothes, tendal, ironing and, repair on, fifth floor, ceiling plant, on stairs, glass lamppost, machines – elevator, cabin, projection tqe. elevated, cat, escalator, trap door
Raw text data extracted from CAD file:
| Language | Spanish |
| Drawing Type | Plan |
| Category | Hospital & Health Centres |
| Additional Screenshots |
 |
| File Type | dwg |
| Materials | Concrete, Glass, Wood, Other |
| Measurement Units | Metric |
| Footprint Area | |
| Building Features | Elevator, Escalator |
| Tags | autocad, CLINIC, consists, DWG, file, ground, health, health center, Hospital, medical center, plan |

