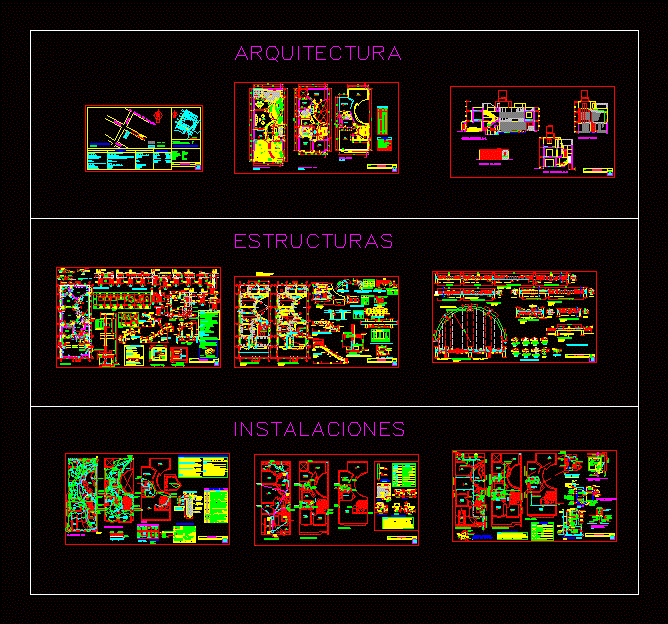
Family Housing Project DWG Full Project for AutoCAD
Complete project a house – location map features; architecture; structures and facilities project .
Drawing labels, details, and other text information extracted from the CAD file (Translated from Spanish):
plant roof, dining room, hall, hall, garden, patio, kitchen, car-port, study, first floor plant, laundry-tendal, s.h., dorm. service, proy. roof, roof, second floor, master floor, bedroom, living room, washstand, slab, change, color, balloon, gas, projection, ceiling, decorative, planter, grilles, sliding, passage, entrance, iron, plywood, table of bays, width, doors, height, type, sill, windows, glazed and lacquered, glass, wood-glass, variable, owner, project, single-family housing, floor, empty, false sky, edge of, beam,: iii, zoning, urban structuring area, location scheme,: lima,: la molina,: chapel,: f,: malaga, street, lot, block, urbanization, district, province, location map, land, av. main, pr. Mall of the corregidor, av. the vinas de la molina, av. the vascongadas, soria, malaga, cadiz, pr. corregidor mall, regulatory lot area, parking, frontal removal, facade alignment, permitted uses, building height, maximum population density, building coefficient, free area, viv. single family, viv. unif., bifam, multifam, fifth., rnc, normative table, parameter, first floor, second floor, roof, built area, land area, table of areas, superblock, cross section bb, longitudinal cut aa, ss.hh, elevation of the fence, frontal elevation, foundation, splicing in specified area, in the same section, splice area, specified in plant, see dimension in plant, ci, c-ii, c-iii, coating, mortar, the sand should be clean, free of organic matter, granulometry, see detail, general specifications, curing should start as soon as the surface of the concrete, this hard enough not to be marked by irrigation, efforts, dead load, concrete cyclopean, concrete for foundations runs, stands and false floors will be, the water used to prepare the concrete will be potable water., foundation:, astm, at least., concrete for foundations., manual compaction system, all bars will be bent to cold. :, basic specifications for the construction, excavations for the structures or walls will be made, according to the flush lines indicated in the plans. The dimensions of the excavations will be such that they allow to place, in all its width, the corresponding structures., Stri., table of columns, section, steel, special, or hoop, xx, concrete, first section, nfp, cut of foundation , x’-x ‘, single section, second section, cistern, lid, sanitary lid, elevated tank, tank slab, slab bottom tank, and elevated tank, clearance for, seismic deformation, exterior wall, change of foundation level, dip bath, cut aa, water will be fresh, clean and drinkable, type I cement, design and construction specifications, national building regulations, earthquake resistant design standard, bb cut, typical, in a raised tank and, in an elevated tank, in a cistern, a sardine detail, if it has alveoli, of the volume, all the masonry units of walls will be manufactured, with the minimum dimensions indicated in this plan, they could be of clay or silico calcareo, should, classify r as a minimum with type iv of the norm itintec, masonry unit :, corresponding, masonry, false shoe projection, shoe projection, in footings adjacent to cistern, deepen level of foundation, note :, lightened second level, lightened first level, ø of staircase, take out brick, to confine wall, staircase, low ceiling detail, in columns and beams, specified, detail of bending of stirrups, lightweight slab, column d or beam, detail of lightened, hollow brick, splice longitudinal reinforcement in beams, lower layer, splicing longitudinal reinforcements in specified areas, top layer, extr. typical beams, carriers where indicated, pour concrete on walls, glued on the floor., see meeting, beams on floor, main beam, bending reinforcement, meeting of beams on floor, typical end of beams, see picture of stirrups, support on column, support in masonry, section and, beam v-, without scale, hooks in stirrups, typical detail of lintel, inclined cantilever, beam with inverted camber, anchor in inverted beam, third section, continuation of the third section, in all the vc , foundation at the cistern level, in a direction subjected to flexion, until finding level of the cistern, tank projection, elevated, double beam, solid slab, pass joists, pass joists, secondary beams, see dimensions in plan, cut of reinforcement in plant, see in plan, equal to the previous section, main beams, in all the columns, that are born in beams, date, scale, architecture, structures, tg, to tank elev., control of levels, arrives commutation, of step era, amount of television, arrives amount of, arrives m
Raw text data extracted from CAD file:
| Language | Spanish |
| Drawing Type | Full Project |
| Category | House |
| Additional Screenshots |
 |
| File Type | dwg |
| Materials | Concrete, Glass, Masonry, Steel, Wood, Other |
| Measurement Units | Imperial |
| Footprint Area | |
| Building Features | Garden / Park, Deck / Patio, Parking |
| Tags | apartamento, apartment, appartement, architecture, aufenthalt, autocad, casa, chalet, complete, detached house, dwelling unit, DWG, facilities, Family, features, full, haus, house, Housing, location, logement, maison, map, Project, residên, residence, structures, unidade de moradia, villa, wohnung, wohnung einheit |

