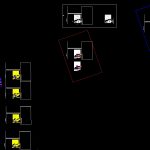
Hotel – Project DWG Full Project for AutoCAD
Plants – Sections – Views – Details of hotel
Drawing labels, details, and other text information extracted from the CAD file (Translated from Spanish):
oak wood handrails, safety glass, vertical steel element, steel anchor plate glass, steel stringer, screw, rubber washer, parking, waterfront, full, gym, solarium and pool, service areas, admin area. , reception, be and lobbie, restaurant, sum and b.center, w. bar and cava, service area, gallery, outdoor expansion, parking, underground service access, spa, sum and b.center, a. service, sauna, gym, changing rooms, swimming pool, solarium, access to a. of service from underground, commercial premises, administration, ground floor, service access, cava and w.bar, s.u.m and b. center, service, sauna, dressing rooms, l.comerciales, be, hall, pool, solarium, sector admin., plant type of rooms, sum, wine bar, restaurant, living, hall, reception, l.comerciales, kitchen, laundry, office, kitchen pantry, general deposit, cold room, administrative area., indoor pool, massage room, suite, machine room, winter patio, roof garden, shield, changing rooms and restrooms employees, employee dining room, bathrooms, room. triple, hab. special, hab. doubles, south façade, west façade, north façade, east façade, base armor, seat mortar, foundation hº aº wall, compacted natural floor, neoprene gasket, steel support in t, stone support mix, natural stone, cement smoothing and wood, cut aa, detail of concrete foundation cyclopean with perimeter fence, natural terrain level., detail, plant, Andean housing, scale, date, construction details, government of mendoza, provincial institute of housing, vf according to calculation, filling of fine and compacted granular material, fine plaster, coarse plaster, eucalyptus log, reinforced slab of reserve tank, tank slab beam according to calculation, thermal insulation lightened mixture with granulated expanded polystyrene, tank ventilation, Tank lid, brick wall, thick exterior plaster, water reserve tank detail, weld bead, hexagonal head bolt, fixing plate, universal anchorage, beam of mad was, detail support plate for wooden beam, support plate, natural terrain., detail sanitary wall, shoulder, kitchen., plaster., calcareous floor tile., bathroom., glue klaukol type., ceramic coating., cementitious adhesive type klaukol., non-slip ceramic, brick masonry placed head., existing concrete firm., compacted earth, concrete masonry, section e-e ‘, laticrete details for commercial purposes is granted exclusively to contractors ,, of their respective companies ., industrial floor – interior, resistant to chemical layer mortars, thick bonding directly with membrane, waterproofing, ceramic and flooring, concrete beam on the ground or raised, notes:, with fabric. double fabric in corners and perimeter., scale: n. to. e., quantity, material, mark-line, color, movement, fittings, others, aluminum, fractionation pb, aluminum, sliding window, parallel sliding, anodized gray, matte polish with lacquer, surface protection, vacsolized by double vacuum vac-vac , humidity, safety fittings, hidden screws threaded to falleba, hanging fittings, brass bolts otlav type, watertightness, profiles contoured neoprene, with double gasket, in the shoe, sections, ac system, two-leaf window, filter, motor, skimmer vacuum cleaner, suction vacuum cleaner, return, vacuum cleaners, new water inlet, addiction tank, sewage treatment plant, overflow, purification, skimmer, cleaner, sump, staircase, return, plant and pool section, reinforced concrete pool section, cement low for a greater, waterproofing of the glass., the vibration will be carried out in a way, that segregation will not occur, by rise of the fine arid., the concrete used will have an arid, plastered, mesh zo, asfaltica fabric, pitched, gresite ceramic, gate key, concrete, pool, plastering, section, concrete cover, siphon box, bottom drain, encachado, cutting key, personal dining room, bathrooms and personal changing rooms, kitchen restaurant, administrative area, kitchen pantry, office, general deposit, massage room, restrooms, palier, oficce, restrooms and changing rooms, covered pool, triple room, double room, suite, sanitary, special room, aluminum carpentry system aluar with dvh glass, vitreous Venetian mozaico, conformed by an air chamber and, covered masonry wall, with gray quartzite stone, prestressed roof, interior walls of partitions, thermoacoustic plaster, plaster resistant to moisture .., outside., painted with beige latex, smoothed cement floor, rectified porcellanato floor, shaved carpeted floor, beige color. high traffic, shaved carpet floor, smoothed microcement floor, aluminum carpentry, car system
Raw text data extracted from CAD file:
| Language | Spanish |
| Drawing Type | Full Project |
| Category | Hotel, Restaurants & Recreation |
| Additional Screenshots |
 |
| File Type | dwg |
| Materials | Aluminum, Concrete, Glass, Masonry, Steel, Wood, Other |
| Measurement Units | Metric |
| Footprint Area | |
| Building Features | Garden / Park, Pool, Deck / Patio, Parking |
| Tags | accommodation, autocad, casino, details, DWG, full, hostel, Hotel, plants, Project, Restaurant, restaurante, sections, spa, views |

