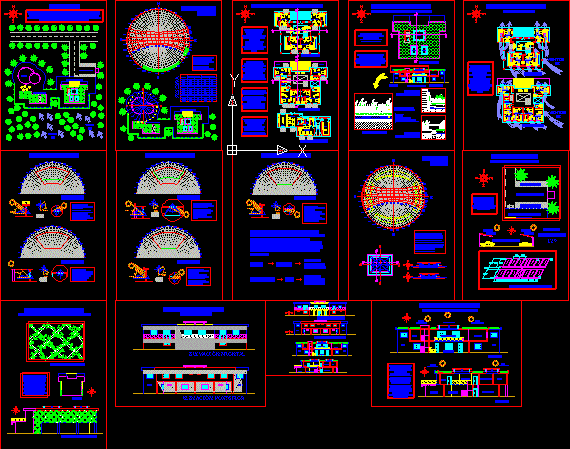
Hotel – Trujillo – Bio-Climatic DWG Block for AutoCAD
Bioclimatic study hotel in Trujillo – Studies of solar radiation and ventilation – System of solar panels photo voltaicos – Studie of radiation in windows and pool
Drawing labels, details, and other text information extracted from the CAD file (Translated from Spanish):
deposit, cleaning, patio, bedroom, service, laundry, ironing, kitchen, dining room, sshh, ladies, men, service, technical space, terrace, first level, second level, front elevation, rear elevation, service area, facilities sanitary, esp. téc. inst san., teatina, landscaped-ecological, substrate, resistant support and slopes, drainage, thermal insulation, waterproofing membrane, passable roof, third level, air conditioning system, thermal insulation – vegetation cover, winds, cross ventilation, ventilation and lighting – teatinas , sunscreens – vegetation screens, energy system, swimming pool, solar photovoltaic panels, orientation of the building, the building is oriented to the north, avoiding the east-west facades, since they are the ones that receive the most solar radiation during the day . all the windows are oriented in a north-south direction for the best use of the winds coming from the southeast and the south., the service area is located away from the lodging area, so that the noises and smells coming from the kitchen and dining room Do not disturb the user. This area is also facing north. the windows are oriented in such a way that they take advantage of the south and southeast winds., according to the scale of the Beaufort winds, the city of Trujillo has a moderate breeze that can be very well used for the air conditioning system. so it is proposed throughout the building windows with north-south direction for the use of the winds from the south and southeast, providing cross ventilation in all rooms., reception, living room, aa court, roof cover, roof, As a thermal insulation system for roofs, a vegetation cover will be used. a type of simple vegetable roof of lawn, room, entrance, court b-b, a double height is created in the reception area, which serves as a delivery space for the rooms. It proposes a large theatine that offers lighting and ventilation to the building. in the upper bedrooms teatinas are placed for more effective ventilation. These teatinas function as venturi effect chimneys forcing the hot air outwards, cooling the entire main space of the building, it also provides overhead lighting, general plan, parking, service area, lodging center, the volumes are oriented in north-south direction for the best use of the winds coming from the southeast, in addition to this a direction of the wind is created by means of vegetation. In the parking lot, the photovoltaic solar panels are placed forming the roof of the cars. the pool is in front of the dining area and kitchen where terraces are created for a better recreation of the user., end plug, solar panels, panels, solar, degree of inclination, west, afternoon sun, east, sun in the morning, midday sun, north, winter sun, south, summer sun, to prevent the warming of the walls in the east-west axes is proposed to place on both sides of the building plant screens that will serve as insulation against thermal radiation. a rhombus shape will be maintained, in order to create a similarity with the textures that we find in the citadel of Chan-chan., scheme of solar panels, left side view, plant, detail of the winding, etis, technical space sanitary facilities, in the hygienic services of the rooms and the service area, technical spaces are created to maintain the pipes without having to break the walls, in the event of a water leak or for any type of problem. , jun, may, aug, sep, abr, oct, mar, nov, feb, dec, ene, nor, study of windows, right frame, left frame, cuts, azimuth, height, obstructions, solar, thanks to the obstruction graphic solar check that the pool will receive solar radiation throughout the year., study, June, December, general detail, detail of, delivery to wall, irrigation system, sunscreens
Raw text data extracted from CAD file:
| Language | Spanish |
| Drawing Type | Block |
| Category | Hotel, Restaurants & Recreation |
| Additional Screenshots |
 |
| File Type | dwg |
| Materials | Other |
| Measurement Units | Metric |
| Footprint Area | |
| Building Features | Garden / Park, Pool, Deck / Patio, Parking |
| Tags | accommodation, autocad, bioclimatic, block, casino, DWG, hostel, Hotel, Restaurant, restaurante, solar, spa, studies, study, system, trujillo, ventilation |

