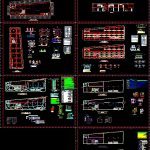
Housing – Trade DWG Block for AutoCAD
It is a building OF TWO LEVELS CONSISTING OF ARCHITECTURE STRUCTURES AND ELECTRICAL INSTALLATIONS AND HEALTH
Drawing labels, details, and other text information extracted from the CAD file (Translated from Spanish):
– thermomagnetic switches and differentials, – door and sheet, finished with hammered paint, – wall-mounted box, metal type, distribution board, cover, switch, sheet metal, thermo magnetic board, non-scale, thermomagnetic, metal, for lighting, feeders, circuit, receptacles, npt, square box, detail of installation of electric heater, thermostat, resistance, gate valve, safety valve, comes ac, to the drain network, universal union, simple union, valve check, enter cold water, kitchen, dining room, room, ss.hh., multipurpose room, living room, storage room, bedroom, roof, v-ch, vp, vb, multipurpose room, technical specifications, materials, ref. systems, description, conductors, pipes, boxes, switches, boards, aerial, telephone, connection, feeder calculation: total, load to contract, circuits, refrigerator, electrosur, kw-h, lighting, unifiliar diagram of the general board, receptacle, recessed distribution board, npt, height, watt-hour meter, outlet for spot light, outlet for wall lamp, step box on ceiling or wall, built-in general board, circuit for cable – tv, duct for intercom, circuit in conduit embedded in the ceiling, circuit in conduit embedded in floor or wall, exit for ceiling-mounted lamp, double single socket, symbol, legend, well to ground, single and double unipolar switch, switching switch, TV output – cable, output for direct telephone, directory telephone intercom or intercom, output for intercom, reservation, general notes, ground system, detail well to ground, register box, simple concrete floor, bronze connector for earthing cu bar, other loads, interior lighting and power outlet built area, interior lighting and outlet free area, kwh, at the first level, second level, sanitary., air chamber, in the feeding, water of each, detail of installation in, feeding line, drain of toilets, control key, angular in the tap, of water., tank toilets, fixed to the head of the corresponding accessory., same material of the floor finished. in indicated dimensions, – the pipes and accessories for drainage and ventilation, will be of pvc rigid sap, – the threaded registers will be made of bronze, with airtight threaded cover and will, – the boxes of registers will be installed in places indicated in the drawings , seran, accessories of the same material, with joints sealed with special glue, – the pipes to be used in the networks will be of pvc lightweight type pvc-salt with, technical specifications, tests :, without presenting loss of level, – slopes for pipes of drain:, ventilation hat., for pvc pipe. according to standards., drain network:, cross section, zz, or masonry, bottom level, brick, see, top level, the same material, finished floor, two handles, iron lid: iron, lid box record, reinforcement pl, iron plate, see floor, or brick masonry, detail: register box, pvc pipe, ventilation pipe, false column, tube, trap, brass grid, tub. pvc-sap, uprights, pipe crossing cin connection, existing network, to the public collector, register box, – all materials, pipes and accessories to be used in the networks, – hot water pipes will be rigid c-pvc of union to simple, – special glue will be used for c pvc. with appropriate thermal insulation., will install a universal union, in the case of visible pipes and two, – the gate valves will be of bronze seat, in each valve will be, – the cold water and hot water networks will be tested with pumps of hand, – all the hot water circuit will be protected with material, national regulations of buildings of Peru, cold, hot water, will be of good quality according to the pressure and accessories of the same material., Universal joints when install the valve in box or niche., water network :, legend inst. drinking water, straight tee with rise, tee, gate valve in vertical section, gate valve in horizontal section, outlet for water point, check valve, universal union, with hinges, pvc adapter, union thread, npt, valve, frame and lid of wood, typical detail of valve box of gate, grid antibichos, gap of air, level of stop, level of start, pvc-sap, hat, ventilation, tub. cleaning, reduction of, distribution amounts, sanitary cover, elevated tank, roof drain, for rain, slab, ntt, gutter, detail of evacuation, pluvial roof, collector, esc: no scale, silicone seal, ups ventilation , ceiling, sanitary ceiling, ventilation outlet, ventilation, exit for, proy. valv. box, drain, hot water outlet, cold water, outlet, cold water outlet
Raw text data extracted from CAD file:
| Language | Spanish |
| Drawing Type | Block |
| Category | Retail |
| Additional Screenshots |
 |
| File Type | dwg |
| Materials | Concrete, Masonry, Plastic, Wood, Other |
| Measurement Units | Metric |
| Footprint Area | |
| Building Features | A/C |
| Tags | agency, architecture, autocad, block, boutique, building, consisting, DWG, electrical, health, Housing, installations, Kiosk, levels, Pharmacy, Shop, structures, trade |

