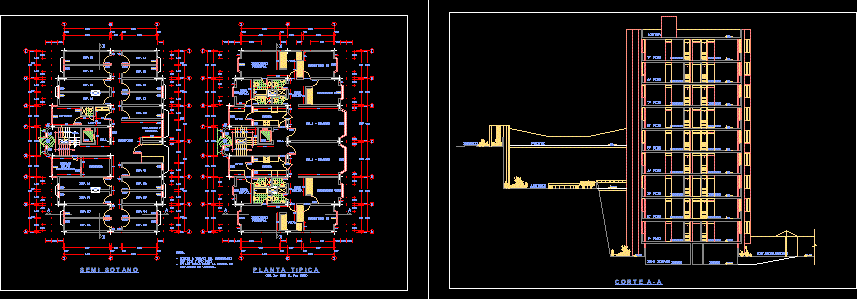ADVERTISEMENT

ADVERTISEMENT
Multifamily Building Nine Levels DWG Section for AutoCAD
Multifamily building and basement – Nine levels – Planes of typical
plants and section
Drawing labels, details, and other text information extracted from the CAD file (Translated from Spanish):
master bedroom, vest., deposit, bedroom, semi basement, parking, reception, pumps group electrogen, read note, cistern, cleaning, dep., hall, entrance, kitchen, security and control, patio, dorm. servc., living – dining room, multip uses, bridge, gardens, roof
Raw text data extracted from CAD file:
| Language | Spanish |
| Drawing Type | Section |
| Category | Condominium |
| Additional Screenshots |
 |
| File Type | dwg |
| Materials | Other |
| Measurement Units | Metric |
| Footprint Area | |
| Building Features | Garden / Park, Deck / Patio, Parking |
| Tags | apartment, autocad, basement, building, condo, DWG, eigenverantwortung, Family, group home, grup, levels, mehrfamilien, multi, multifamily, multifamily housing, ownership, partnerschaft, partnership, PLANES, plants, section, typical |
ADVERTISEMENT

