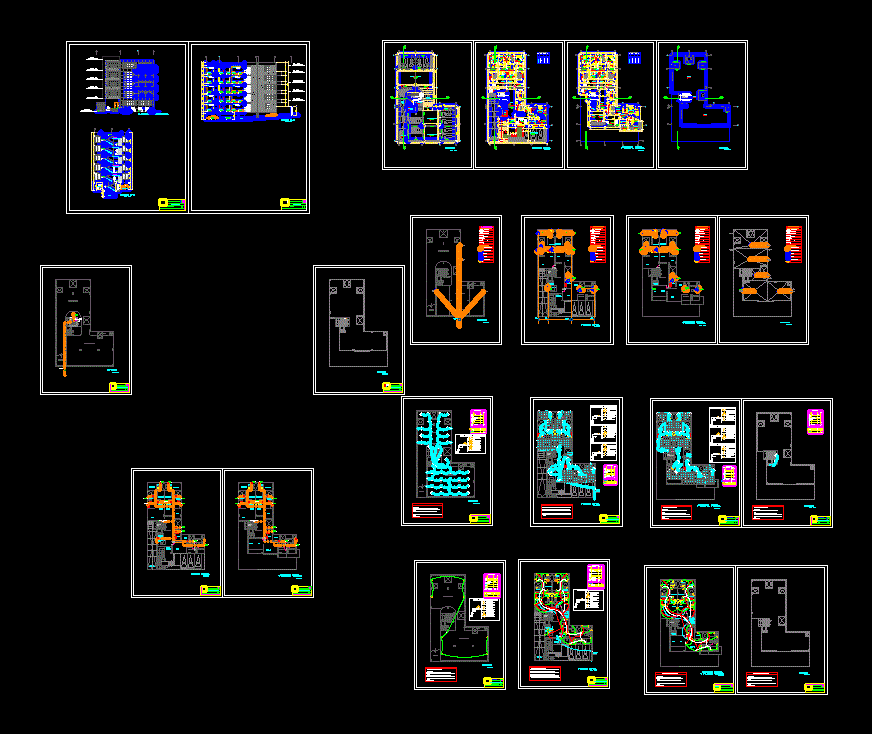
Multifamily Housing DWG Plan for AutoCAD
building detached house with 6 floors plus basement and roof. architectural plans; courts; elevations and detailed dimensions and axes installations. Format for plot scale 1/5.
Drawing labels, details, and other text information extracted from the CAD file (Translated from Spanish):
electric pump, parking, filler, platform, garbage room, sidewalk, tque. hydropneumatic, esc :, bachelor :, location :, date :, project :, specialty :, court b – b, architecture, plan :, sheet nro :, multifamily building, room, lavand., dining room, control, kitchen, bedroom, ss.hh, main entrance, metal railing, garbage duct, laundry, primary elevation, npt, finished floor level, elevation – cut aa, court bb, cistern, roof, court aa, be, elmira davila pinedo, tarapoto – san martin, university césar vallejo, faculty of architecture, subsidiary tarapoto, projection beam, banked, ceramic floor, floor, ceramic, vehicular income, first level, parking, terrace, studio, tgs, estar – tv, subcommitted telf., subeacometida tv circuit, second level and typical floor, retaining wall, basement, basement – lighting, first level – lighting, second level and typical floor lighting, basement – outlets and communications, first level and communications, second level and typical plant – communications, electronic installations tricas, basement – water, sanitary facilities, deductible ceiling projection, comes from public network, general board, double switch, simple switch, spot light, bracket, symbol, rec, rect., according to fabric., ceiling, box mm., description, circuit by floor, circuit by ceiling or wall, earth well, emergency light, ——–, exit for air conditioning, legend, bajaysube atgs, bajade tgs, ups atgs, water, well to ground , basement lighting, basement outlet, reserve, first level lighting, ts distribution board scheme, first level outlet, gate valve, cold water pipe, cold water outlet, water system, legend, universal union, tee, water meter water, check valve, bronze threaded register, drain pipe, sanitary tee, trap, sanitary ee, pluvial log box, drainage system, ventilation pipe, pluvial drain pipe, technical specifications, width, to, type, vain box, alf., arrives from tgs, high tank projection
Raw text data extracted from CAD file:
| Language | Spanish |
| Drawing Type | Plan |
| Category | Condominium |
| Additional Screenshots |
 |
| File Type | dwg |
| Materials | Other |
| Measurement Units | Metric |
| Footprint Area | |
| Building Features | Garden / Park, Parking |
| Tags | apartment, architectural, autocad, basement, building, condo, courts, detached, DWG, eigenverantwortung, elevations, Family, floors, group home, grup, house, Housing, mehrfamilien, multi, multifamily, multifamily housing, ownership, parking, partnerschaft, partnership, plan, plans, roof |

