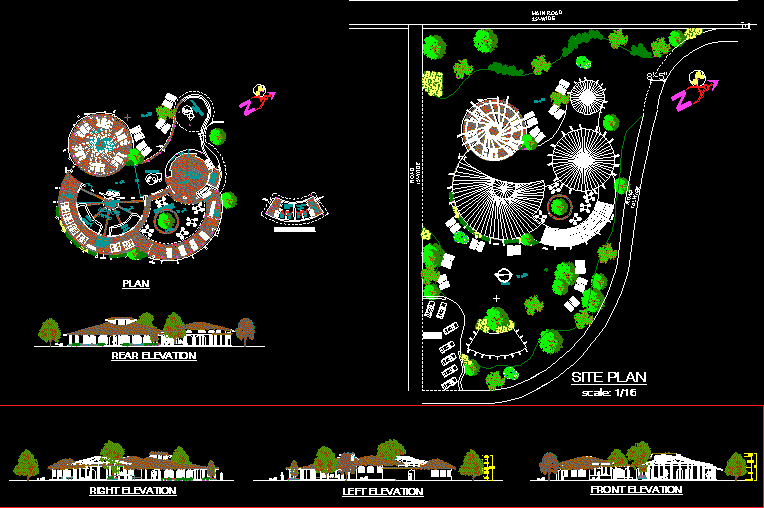ADVERTISEMENT

ADVERTISEMENT
Pakistani Restaurant DWG Plan for AutoCAD
Dhaba is a traditional Pakistani restaurant; often known as truck hotel. the file includes; plans; master plan ; Detailed elevations; plants; people; furniture etc.
Drawing labels, details, and other text information extracted from the CAD file:
store, tandoor, indoor sitting, kitchen, fire place, sitting, g.l, f.l, f.l, counter, shelve, step up, courtyard, water pitchers, b.b.q corner, bonfire, toilets ladies, toilets gents, roof projection, concept:
Raw text data extracted from CAD file:
| Language | English |
| Drawing Type | Plan |
| Category | Hotel, Restaurants & Recreation |
| Additional Screenshots |
 |
| File Type | dwg |
| Materials | Other |
| Measurement Units | Metric |
| Footprint Area | |
| Building Features | Garden / Park, Parking |
| Tags | accommodation, autocad, cafe, casino, cuisine, DWG, file, hostel, Hotel, includes, master, plan, plans, Restaurant, restaurante, spa, traditional, truck |
ADVERTISEMENT

