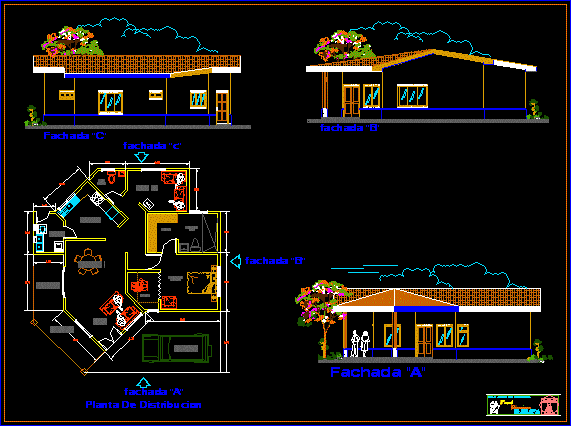ADVERTISEMENT

ADVERTISEMENT
Ante-Project Of House DWG Full Project for AutoCAD
View in plant and in Elevation of facades – One bedroom
Drawing labels, details, and other text information extracted from the CAD file (Translated from Spanish):
distribution plant, garage, kitchen, batteries, living room, dining room, tv room, bathroom, visits, w.closet, room, study, terrace, bedroom, master, designs, farab, computer-assisted drawing, arq. frank araya a., san jose costa rica
Raw text data extracted from CAD file:
| Language | Spanish |
| Drawing Type | Full Project |
| Category | House |
| Additional Screenshots |
 |
| File Type | dwg |
| Materials | Other |
| Measurement Units | Metric |
| Footprint Area | |
| Building Features | Garage |
| Tags | apartamento, apartment, appartement, aufenthalt, autocad, bedroom, casa, chalet, dwelling unit, DWG, elevation, facades, full, haus, house, logement, maison, plant, Project, residên, residence, unidade de moradia, View, villa, wohnung, wohnung einheit |
ADVERTISEMENT

