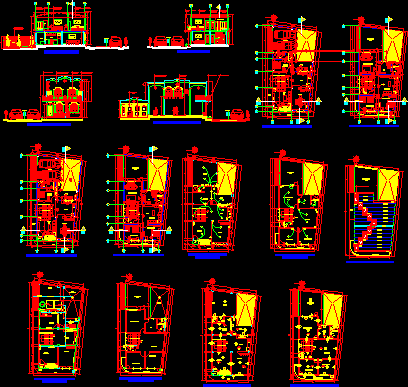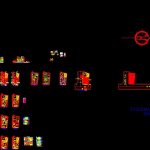
House -Two Floors DWG Section for AutoCAD
House -Two Floors – Plants – Sections – Elevations
Drawing labels, details, and other text information extracted from the CAD file (Translated from Spanish):
washer, ddac, sun-sash, eduardo cote lamus library, date, unit chief physical planning, ararat diaz sponsorship, betty cardenas moncada, architect, diana gamboa camargo, collaborator, design, rector, no profile, chicago model, profile, plant , elevation, no., date, vo.bo., update, obsolete if not, design, betty cardenas m., first floor, architectural, liliana herrera t., drawing, delineator of arq. and ing, and second floor, contains, carcamo, bolton model, club model, ramirez, architecture, caicedo, palmira country club, corporation, perspective self-service., no scale, london model, electric operation, manual operation, standard pedestal, deluxe pedestal, articulated chairs, no esc., tap detail for green areas, galvanized elbow, male adapter, concrete base, tap with threaded, bocelado., cement brick or terrazzo for tier., concrete slab., brick cut mud to form a tier., foundation floor, npt, wall, beam, slab., detail a., mezzanine floor., rampart section., longitudinal detail of poles., skate, detail of slab type bobedilla, repellada, surface , handle: rod, both directions, valve, and tuned, riprap, simple concrete, mud brick, natural terrain, loop post, section aa, valve box detail, column, foundation foundation, tensioner detail, aa, absorption well detail, quarter stone layer a, gravel layer, sand layer, side view aa section, septic tank plant for sanitary installations, reinforced concrete slab., natural terrain, brick wall, sand bed, waterproof surface, passage window, camera of liquids, sedimentation chamber, comes from sanitary, towards well, electromalla fabric, structural concrete, prestressed beam, vault, tensioner, pedestal, intermediate hearth detail, wall detail, sidewalk, garage, internal garden, kitchen, room, chinero, juguetera, dining room, ironing board, utility room, guest bedroom, master bedroom, internal terrace, external terrace, family room, bs, wc, bp, capote, ball, bell, intercom, external intercom, kitchen, outdoor , takes double current on furniture, meter, buzzer, bull’s-eye luminaire, triple switch, double switch, symbology, description, symbol, wall luminaire, general board, three-phase socket, simple switch it, change switch, telephone socket, aluminum frame without adonizing, snowy glass latticework, aluminum frame without adonizing, clear glass latticework, external terrace, main access to living room, garden and utility room, garage ., key, leaves, high, width, stop, cant., location, doors, french window, snowy glass., w. c., bleachers and family room, bedrooms, sanitary services, guest bedroom, kitchen, living and dining room, bodies, ledge, area, windows, San Agustin grass, marinated and painted walls, metal structure. floors, walls, ceilings, finishes, ceilings, wooden door, cedar mortar., double banack lining, aluminum bar, aluminum frame and fixed glass, aluminum bar., drinking water pipe., box with meter and control valve, sewage pipe, rainwater pipe, box with grill, drinking water, sewage, rainwater, connection box, rainwater drop, siphon, toilet cork box. , black water outlet., black water drop., ban, bb, utileria., garden., dining room., sidewalk., wc, family room., cloak., double banack lining, aluminum bar., metal handrail. ., channel of galvanized sheet., sky false of durapax., gate of metallic structure., column decora tiva., exit of all., ban sap, scheme of location without scale., school center fermin velazco., towards city pains., antonio sanchez, carlos brioso., osmar menjivar., santana andrade., seals :, scale :, date :, drawing :, I lift :, location :, presents :, indicated, area :, sheet :, owner :, content :, residential house, mrs. bouquets of brown., exterior perspective without scale., interior perspective without scale.
Raw text data extracted from CAD file:
| Language | Spanish |
| Drawing Type | Section |
| Category | House |
| Additional Screenshots |
 |
| File Type | dwg |
| Materials | Aluminum, Concrete, Glass, Wood, Other |
| Measurement Units | Metric |
| Footprint Area | |
| Building Features | Garden / Park, Garage |
| Tags | apartamento, apartment, appartement, aufenthalt, autocad, casa, chalet, dwelling unit, DWG, elevations, floors, haus, house, logement, maison, plants, residên, residence, section, sections, unidade de moradia, villa, wohnung, wohnung einheit |

