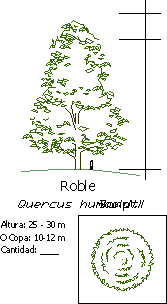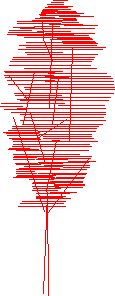Choose Your Desired Option(s)
×ADVERTISEMENT

ADVERTISEMENT
Elevation and plan view of oak tree. The height of tree and trunk diameter were clearly mentioned in the cad drawing as 25 to 30 m and 10 to 12 m respectively. It can be used in the cad plans of garden, park and road side plantation.
| Language | English |
| Drawing Type | Block |
| Category | Animals, Trees & Plants |
| Additional Screenshots | |
| File Type | dwg |
| Materials | N/A |
| Measurement Units | Metric |
| Footprint Area | |
| Building Features | |
| Tags |
ADVERTISEMENT
Download Details
$3.87
Release Information
-
Price:
$3.87
-
Categories:
-
Released:
March 21, 2017
Product Tags
Same Contributor
Featured Products
LIEBHERR LR 1300 DWG
$75.00








