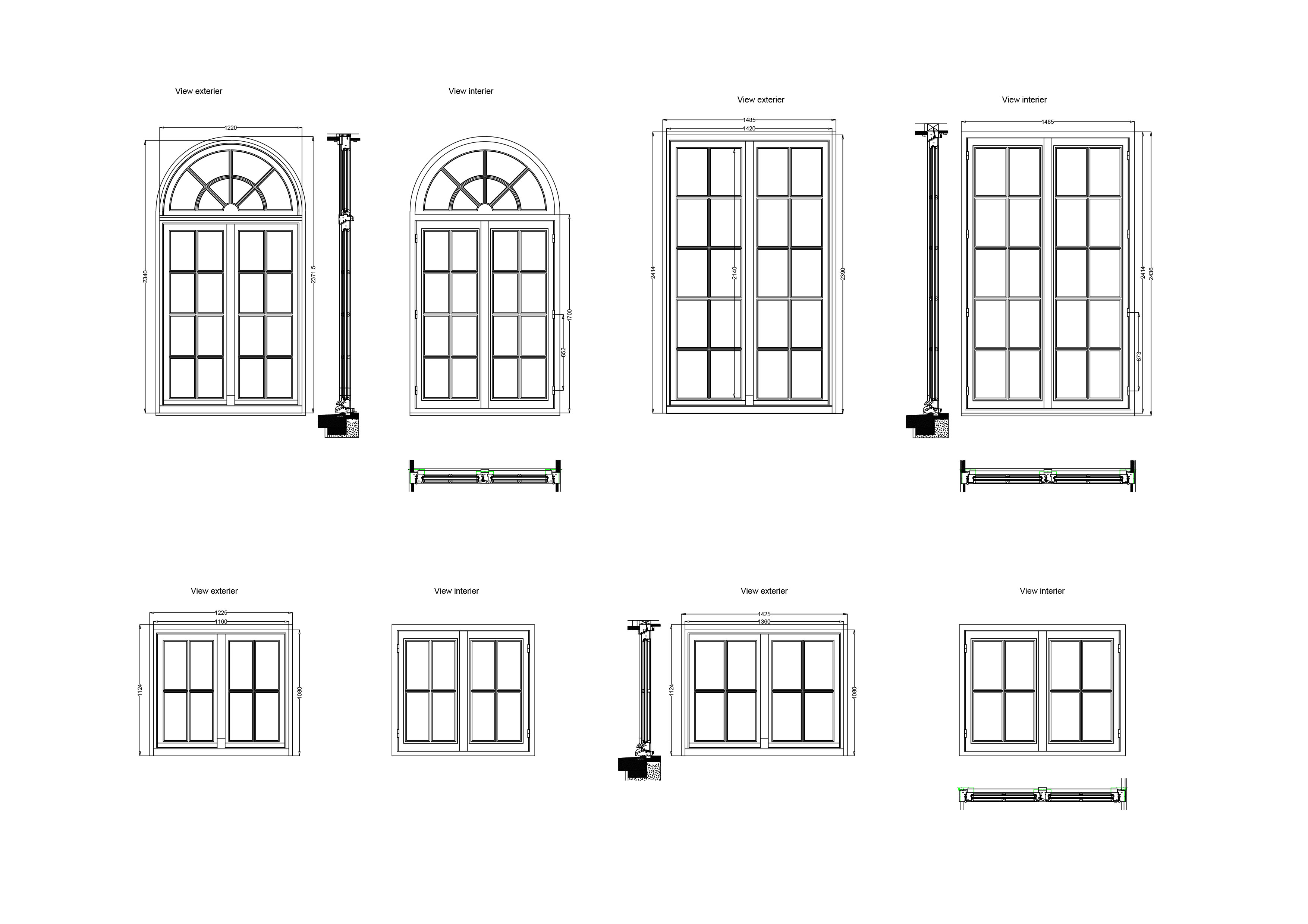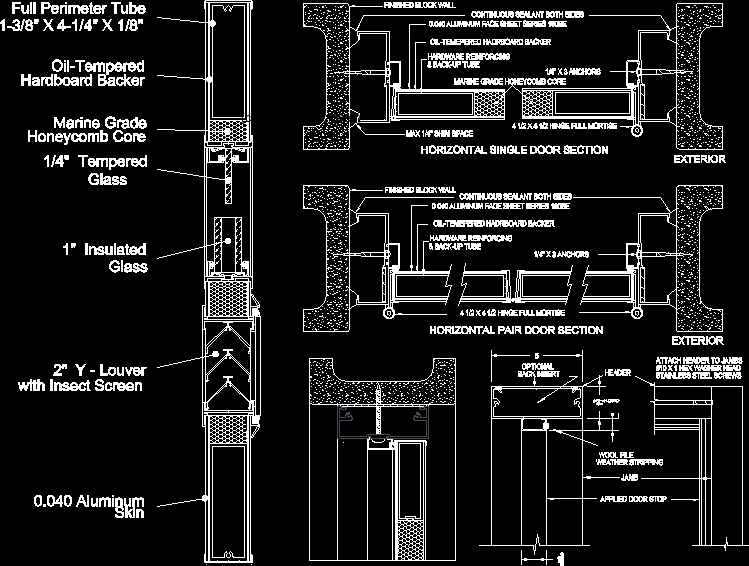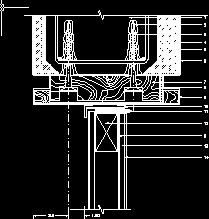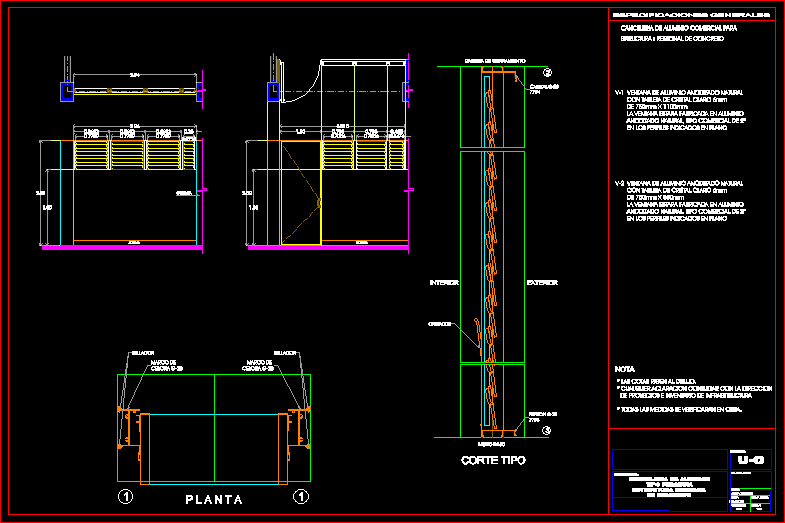Door Metallic Details DWG Plan for AutoCAD
ADVERTISEMENT

ADVERTISEMENT
The plane containing construction details of a metal entrance door and several doors; for educational institutions.
Drawing labels, details, and other text information extracted from the CAD file (Translated from Spanish):
see detail, butt plate, cement finish, semi-polished, asphalt gasket, metal stop welded to tube parade, hinge location, square tube, iron, front view, side view, sold cellocord, bolt, cellocord, wall, door detail secondary, sold
Raw text data extracted from CAD file:
| Language | Spanish |
| Drawing Type | Plan |
| Category | Doors & Windows |
| Additional Screenshots | |
| File Type | dwg |
| Materials | Other |
| Measurement Units | Metric |
| Footprint Area | |
| Building Features | |
| Tags | autocad, carpentry, construction, details, door, doors, DWG, educational, entrance, institutions, metal, metallic, plan, plane |








