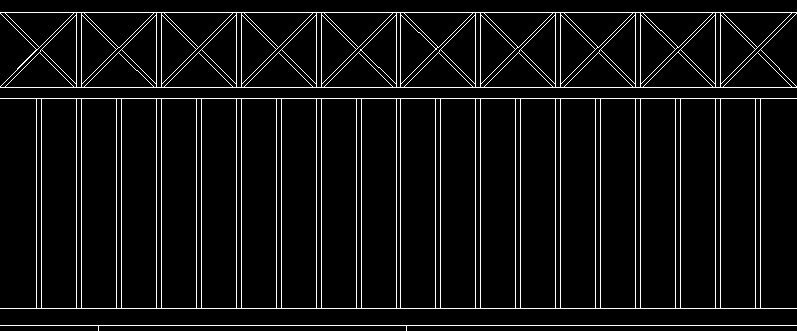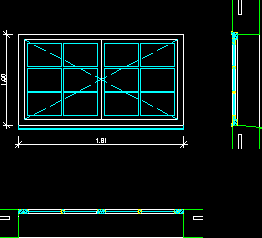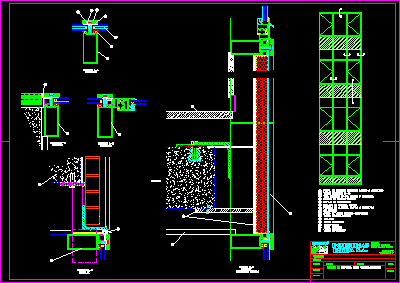Plane Construction Details Of Wooden Doors DWG Plan for AutoCAD
ADVERTISEMENT

ADVERTISEMENT
Details – specification – sizing – Construction cuts
Drawing labels, details, and other text information extracted from the CAD file (Translated from Spanish):
…, winds, counterplate door, beveled frame, chrome-plated mortise lock. with double knob handle, rusty chrome-colored knob lock without key, chrome-plated mortise lock. with jaladera. double hit, door contr. vaiven, plywood door, wood slat, wall, bronze pull, frame, lintel, slat, wood, floor finish, vaiven type hinge, wood slat, oxidized chrome color keyless lock, peephole
Raw text data extracted from CAD file:
| Language | Spanish |
| Drawing Type | Plan |
| Category | Doors & Windows |
| Additional Screenshots | |
| File Type | dwg |
| Materials | Wood, Other |
| Measurement Units | Metric |
| Footprint Area | |
| Building Features | |
| Tags | autocad, construction, cuts, details, door, doors, DWG, plan, plane, sizing, specification, wooden, wooden door |








