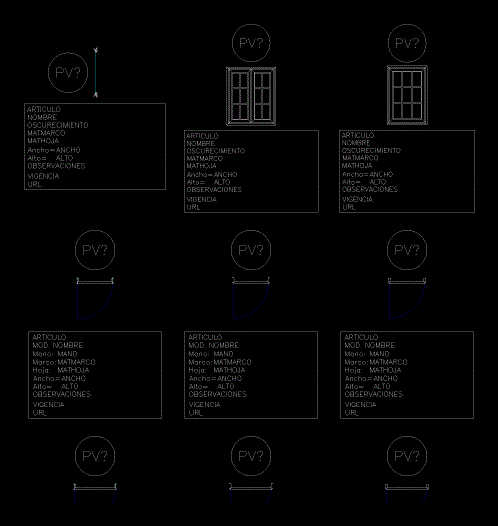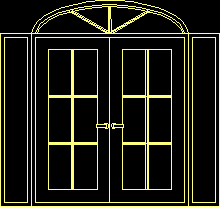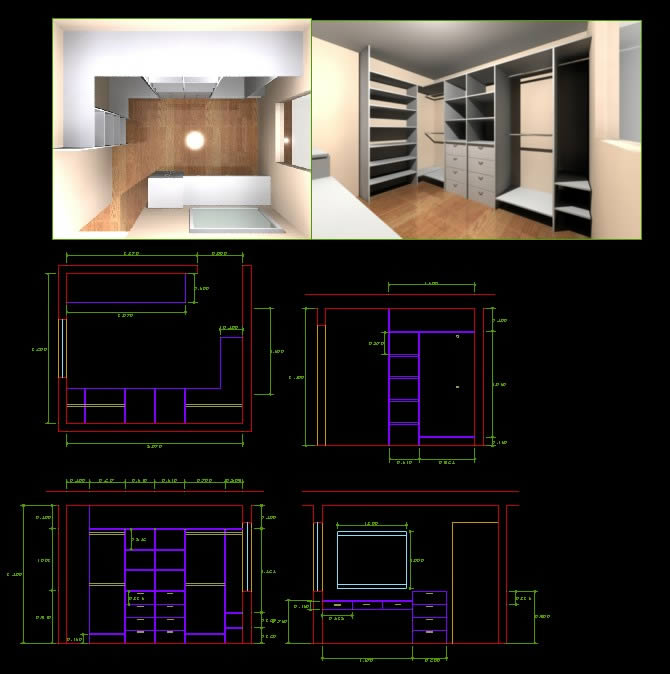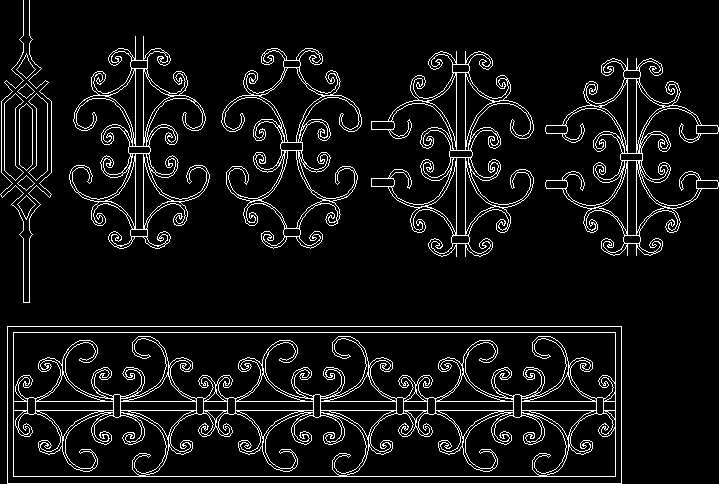Oblak Abertuas DWG Full Project for AutoCAD
ADVERTISEMENT

ADVERTISEMENT
Oblak openings in ACAD PLANT AND VIEW descriptions. Subcategories: Steel; Aluminum and more. optimal; Thermaplus; Riviera; Varese sliding; Nova Varese; Line with lights; Daily line; Veneer line; Euroline line; Line; Klara; Molded line; Moldurada line; Pantografiada line; Glazed line. To open; celosia; Sliding; Guillotine; Fixed cloth; Patagonian; Projecting.
| Language | Other |
| Drawing Type | Full Project |
| Category | Doors & Windows |
| Additional Screenshots | |
| File Type | dwg |
| Materials | |
| Measurement Units | Metric |
| Footprint Area | |
| Building Features | |
| Tags | acad, aluminum, autocad, descriptions, door, DWG, full, gate, gates, openings, optimal, plant, Project, steel, View, window |








