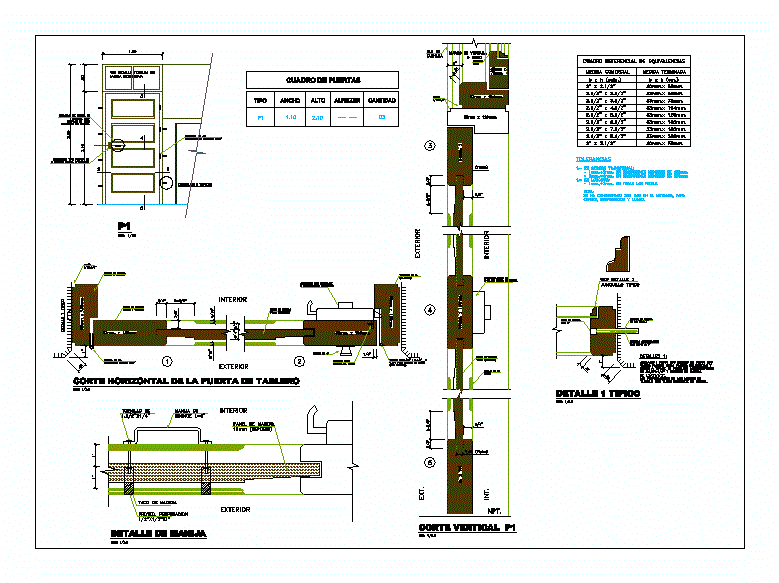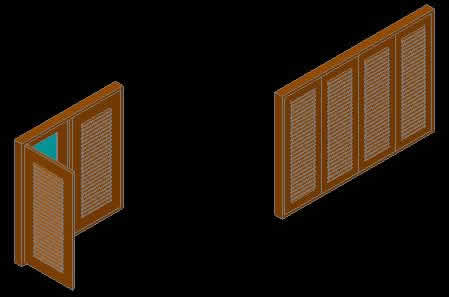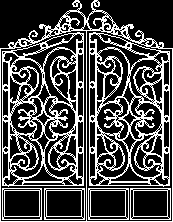Wood Door Detail DWG Detail for AutoCAD

Details – specification – sizing – Construction cuts
Drawing labels, details, and other text information extracted from the CAD file (Translated from Spanish):
detail of door, indicated, sat’_closs, drawing cad :, scale:, date:, sheet no., file :, design:, revised:, approved:, district municipality, gregorio albarracin lanchipa, improvement of educational infrastructure, district: gregorio albarracin l., prov. : tacna, region: tacna, project:, plan:, horizontal cutting of the door of board, interior, exterior, detail of handle, typical jonquillo, npt., ext., int., measure finished, reference frame of equivalences, tolerances , commercial measure, flush, facade, or wall, window frame, anchors: all the frames of all, openings, fixed to plates, columns and walls through self-tapping screws, the perforations in the frames will be covered with wooden round tacos., forte lock, wooden panel, recess in, fence, piece of furniture, bruña, wooden block, projecting. drilling, screw, wooden fence, hinge ac, handle, self-tapping screw, wooden dowel, heavy type lock, screw of faith., frame for, anchor sheet, see detail window in respective sheet, box doors, width, height, alfeizer, quantity, – -, type
Raw text data extracted from CAD file:
| Language | Spanish |
| Drawing Type | Detail |
| Category | Doors & Windows |
| Additional Screenshots |
 |
| File Type | dwg |
| Materials | Wood, Other |
| Measurement Units | Metric |
| Footprint Area | |
| Building Features | |
| Tags | autocad, construction, cuts, DETAIL, detail foundations, details, door, DWG, foundations detail, sizing, specification, Wood |








