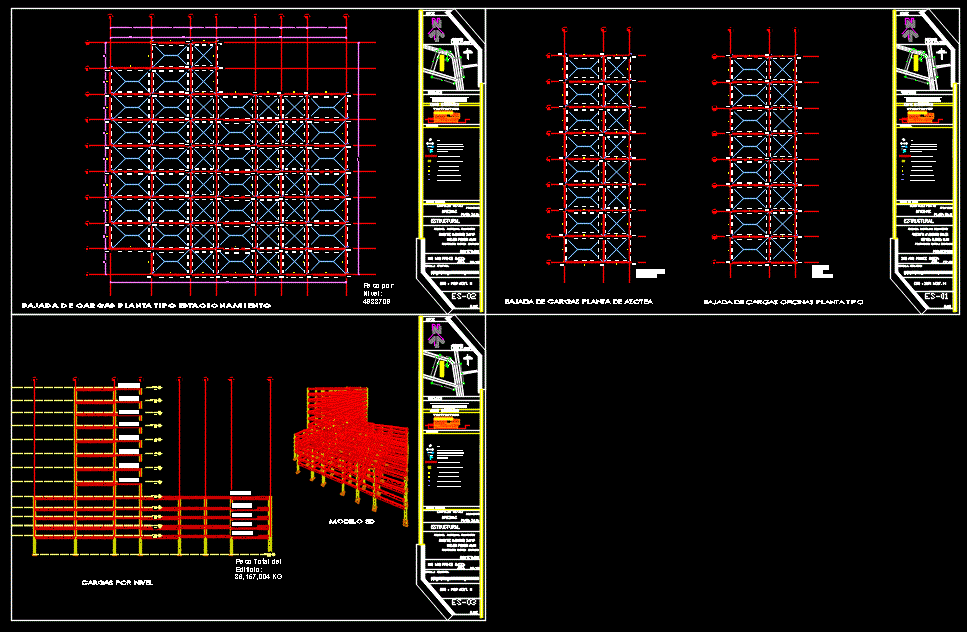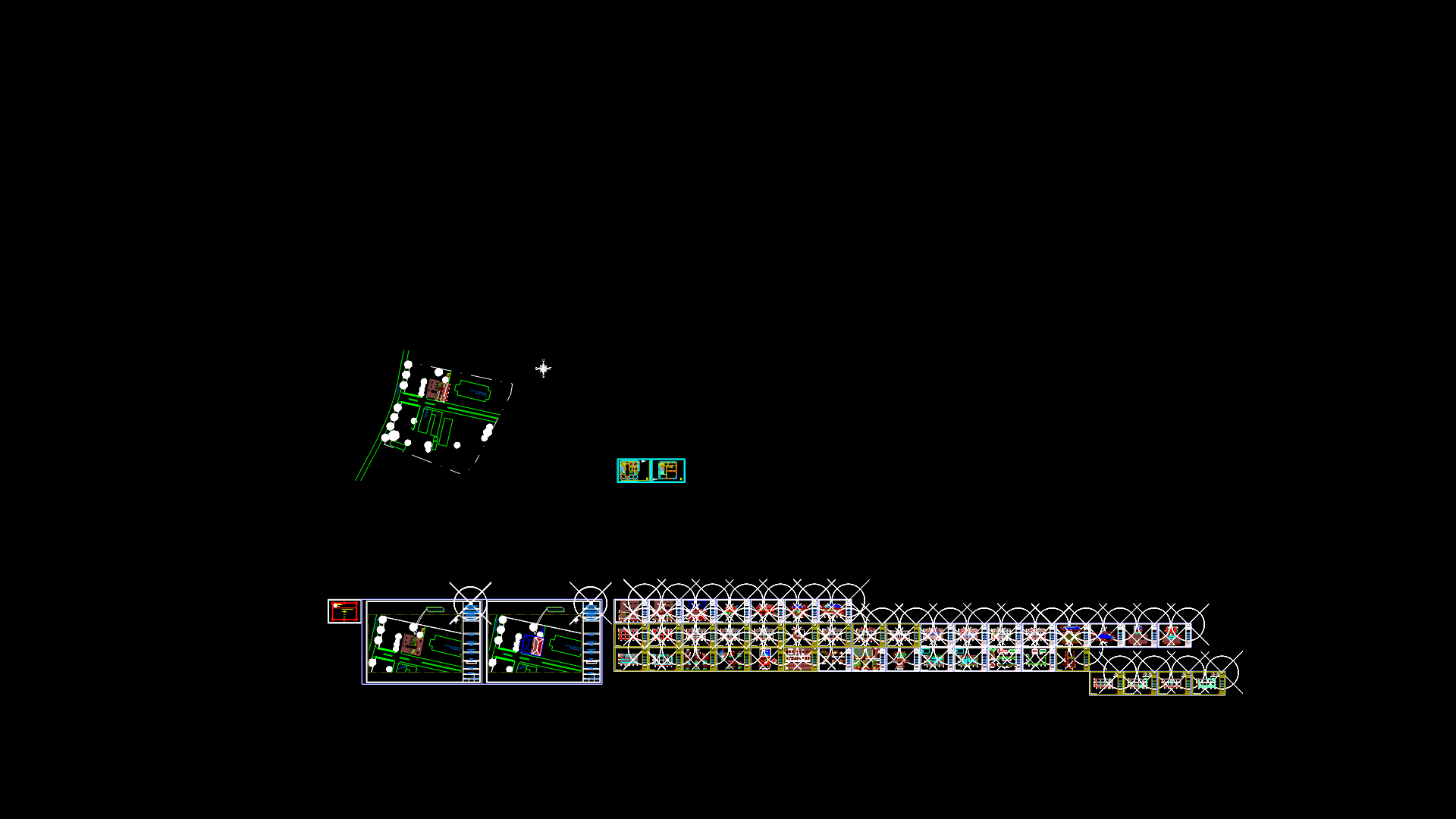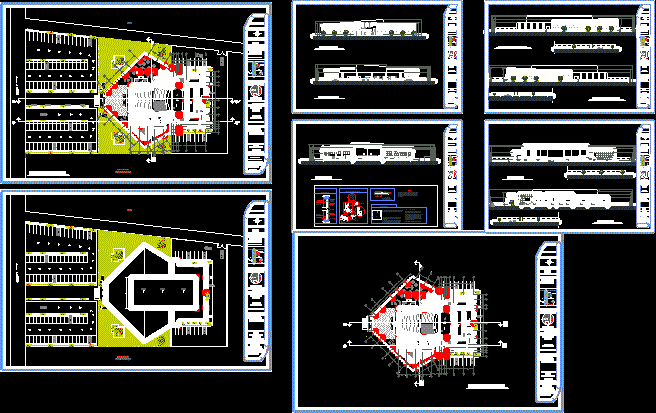Structural Analysis – Office Building DWG Block for AutoCAD
ADVERTISEMENT

ADVERTISEMENT
Structural analysis office building 13 levels. Distributions diagrams pesos
Drawing labels, details, and other text information extracted from the CAD file (Translated from Spanish):
key, offices, structural, acot. m, projected, review, project, low silver, mixed building, iztacala, av. industrial, north, street child flavio zavala, location, north, axes, dimensions to axes, interior and exterior cloths, simbology, schematic cut, cutting line, floor level finished on floor, finished floor level in elevation, data box , grafica scale, reinforced concrete lock, reinforced concrete column, load drop roof plant, load drop plant type parking, load drop offices type plant, ground floor, mezzanine, roof, foundation, loads by level
Raw text data extracted from CAD file:
| Language | Spanish |
| Drawing Type | Block |
| Category | Office |
| Additional Screenshots | |
| File Type | dwg |
| Materials | Concrete, Other |
| Measurement Units | Metric |
| Footprint Area | |
| Building Features | Garden / Park, Parking |
| Tags | analysis, autocad, banco, bank, block, building, bureau, buro, bürogebäude, business center, centre d'affaires, centro de negócios, diagrams, distributions, DWG, escritório, immeuble de bureaux, la banque, levels, mobilibiario office, office, office building, offices, prédio de escritórios, structural |








