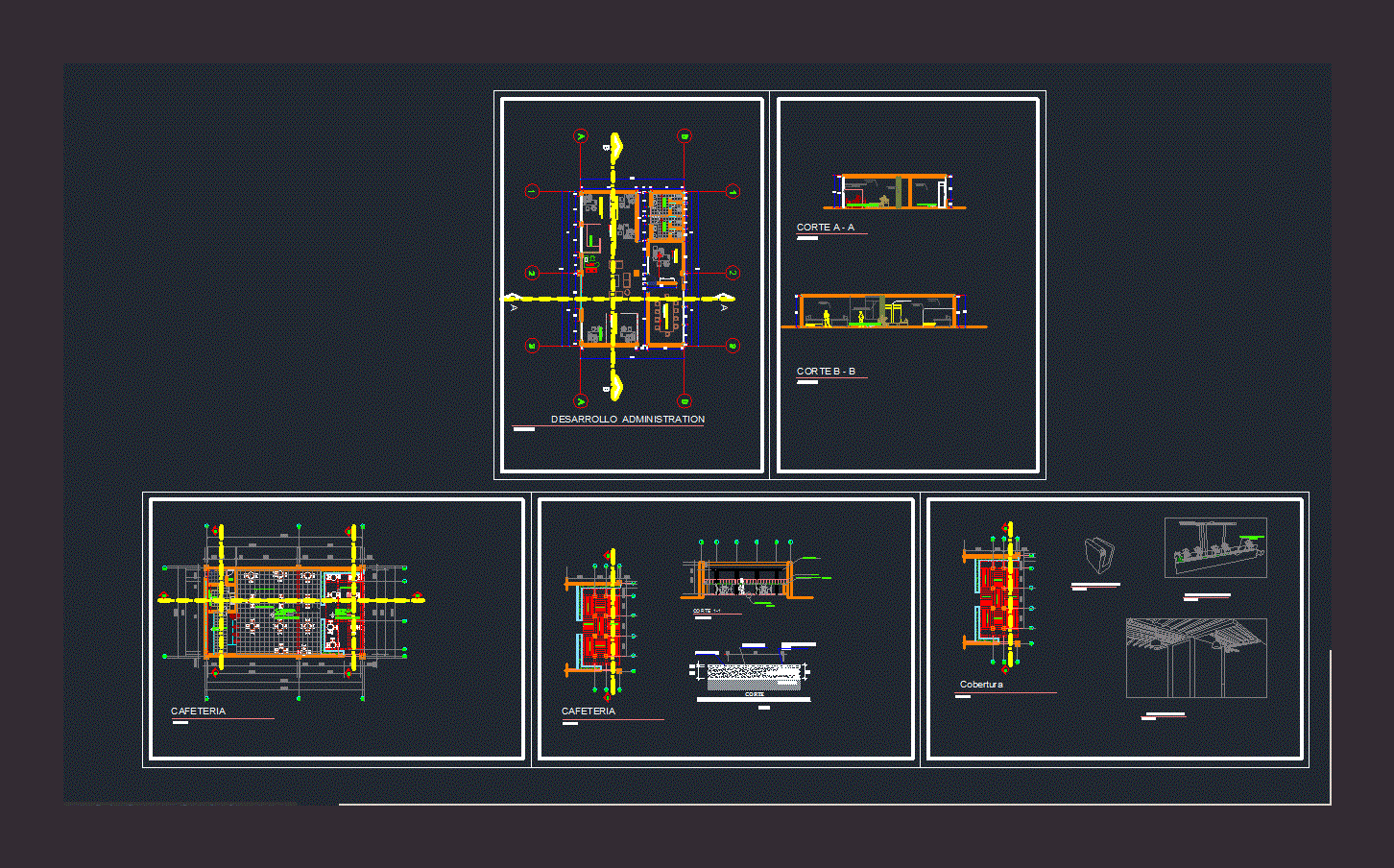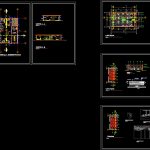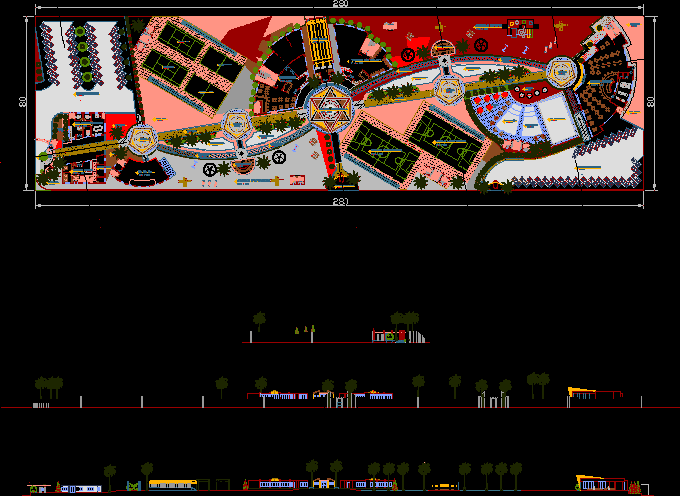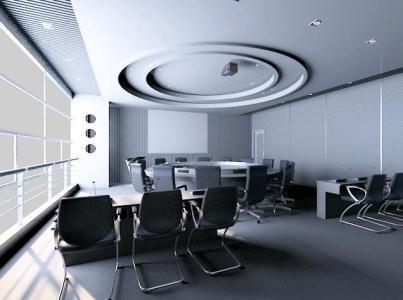Offices – Cafeteria DWG Block for AutoCAD

Development administration (offices) and cafeteria with coverage isometric
Drawing labels, details, and other text information extracted from the CAD file (Translated from Spanish):
npt, logistics, file, sshh, office design, and production, office of extension, community, office of promotion, and marketing, office of management, and planning, direction, meeting room, door tempered glass, and aluminum, and painted , tarrajeado, administrative area, machimbrada wooden door, driwer system, glass window, development administration, b – b cut, cutting a – a, preparation, cleaning, room, projection of pastry, cafeteria, smooth surface table in solid wood , area of preparation, kitchen, see detail of coverage, terrace, proy of stringers, zor, proy of steel stringers, system of punctual fastening to rib vitromart brand, false floor, cut, ceramics celima, isometric of terrace area, isometric of coverage, detail of securing of coverage, coverage
Raw text data extracted from CAD file:
| Language | Spanish |
| Drawing Type | Block |
| Category | Office |
| Additional Screenshots |
 |
| File Type | dwg |
| Materials | Aluminum, Glass, Steel, Wood, Other |
| Measurement Units | Metric |
| Footprint Area | |
| Building Features | |
| Tags | administration, autocad, banco, bank, block, bureau, buro, bürogebäude, business center, cafeteria, centre d'affaires, centro de negócios, coverage, development, DWG, escritório, immeuble de bureaux, isometric, la banque, office, office building, offices, prédio de escritórios |







