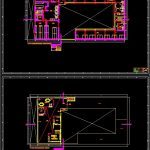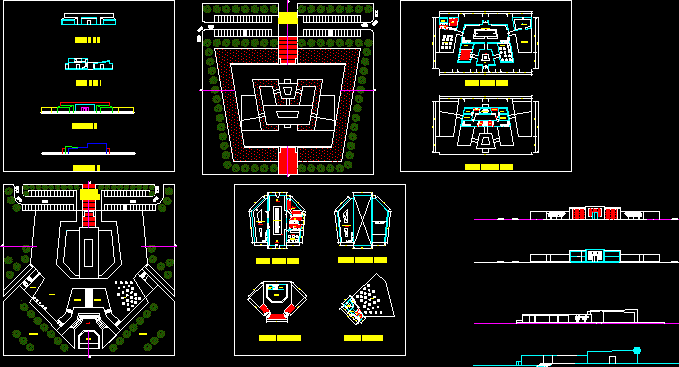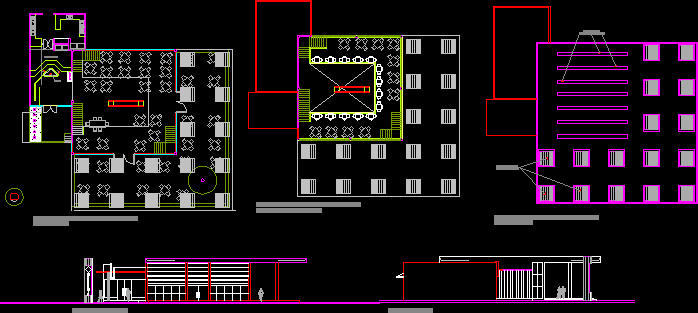Office Building DWG Block for AutoCAD
ADVERTISEMENT

ADVERTISEMENT
Office Building; four floors; plants and cuttings; 1/75 scale; furnished offices. internal parking;exibition area
Drawing labels, details, and other text information extracted from the CAD file (Translated from Spanish):
observations, professional, sheet, date, scale, owner, project, plan, location, ramp, aluminum carpentry, shelves, metal grate, laundry, display, copier, filing cabinet, low partition, iron door, metal door, refrigerator , surveillance, staircase, reinforced concrete, wooden partitions with aluminum joinery, wooden partitions, wood joinery, closet, storage, temporary, photocopier, ceiling projection, low wall, board, TV, microwave, table work, table, work
Raw text data extracted from CAD file:
| Language | Spanish |
| Drawing Type | Block |
| Category | Office |
| Additional Screenshots |
 |
| File Type | dwg |
| Materials | Aluminum, Concrete, Wood, Other |
| Measurement Units | Metric |
| Footprint Area | |
| Building Features | Garden / Park, Parking |
| Tags | autocad, banco, bank, block, building, bureau, buro, bürogebäude, business center, centre d'affaires, centro de negócios, cuttings, DWG, escritório, floors, furnished, immeuble de bureaux, internal, la banque, management, office, office building, offices, plants, prédio de escritórios, scale |







