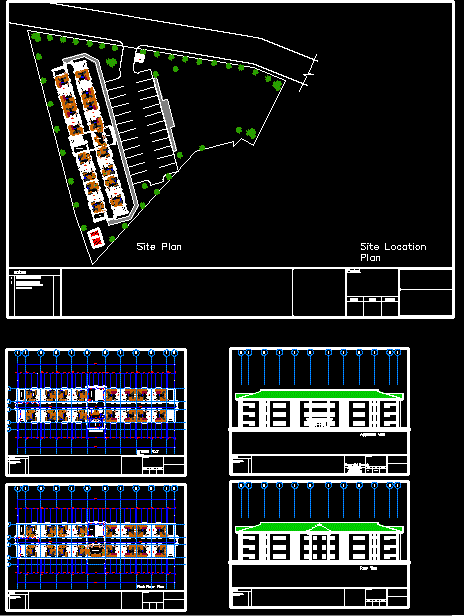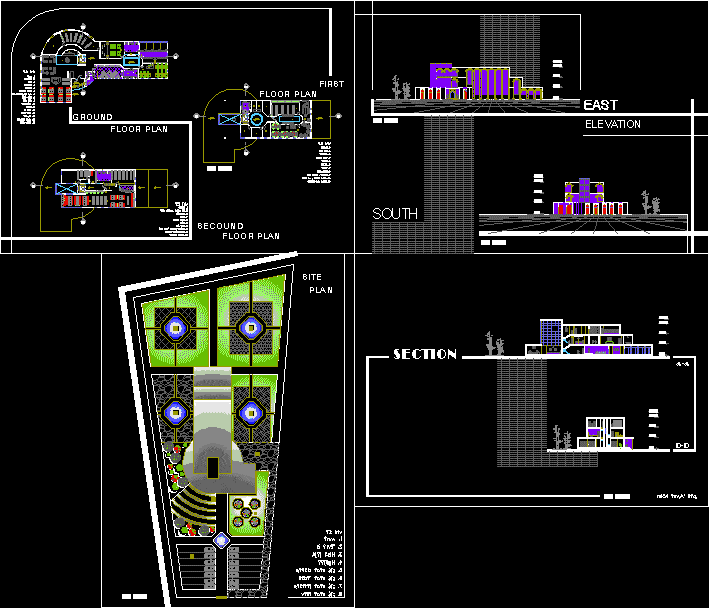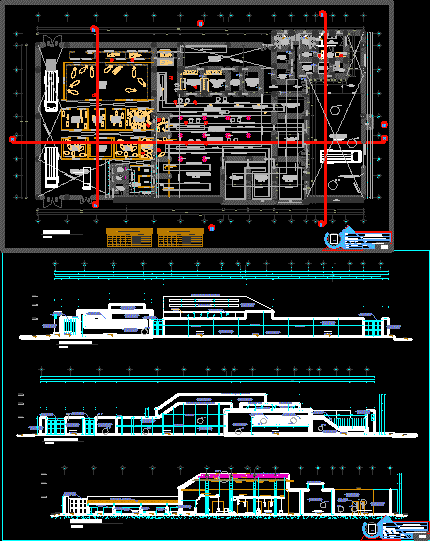Business DWG Block for AutoCAD

BUSINESS CENTER, RECREATION
Drawing labels, details, and other text information extracted from the CAD file (Translated from Spanish):
lam, atrium, hall, side a, polished concrete floor, banking agency, commercial premises, b side, porcelain floor, cto. of control, cto. of, batteries, u.p.s, sectoristas, fluted tapizón floor, corrugated tapizon floor, services, proyeat teatinas, control, floor of cement rubbed, electrical, boards, parking, deposits, maintenance, deposit, air conditioning, cto. of, machines, smooth and waterproofed, well sump, escape, cto of elevator machines, atrium, storage, parking, cto.de control, offices, sector, cinema, roof, building floor – first level, sh women, floor porcelanato, alt., alf., anc., free environment under the machine room, cement floor rubbed, water control room, cooling towers air conditioning systems, exhaust, sh men, inst., duct, flown increases, polished cement, installations, edge beam projection, location, ss.hh., rubbed cement, slate stone floor, concrete adoquin floor, wooden bench, cat ladder access to tq.agua, beam projection, ii.ss., hall of, inst. sanitary, elevators, ii.ee., ceramic floor, building floor – second level, building floor – third level, building floor – typical level, building floor – roof, cut aa, cut bb, elev, water consumption, cistern, pastry brick covering, building floor – final roof, cantilever eaves, metal structure, bench inter nk
Raw text data extracted from CAD file:
| Language | Spanish |
| Drawing Type | Block |
| Category | Office |
| Additional Screenshots |
 |
| File Type | dwg |
| Materials | Concrete, Wood, Other |
| Measurement Units | Metric |
| Footprint Area | |
| Building Features | Garden / Park, Elevator, Parking |
| Tags | architecture, autocad, banco, bank, block, bureau, buro, bürogebäude, business, business center, center, centre d'affaires, centro de negócios, DWG, escritório, immeuble de bureaux, la banque, office, office building, prédio de escritórios, recreation |








