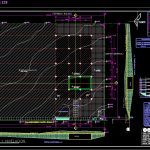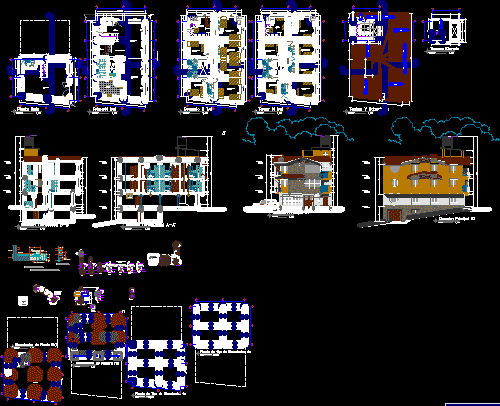Stroke Plan Office DWG Plan for AutoCAD

General Planimetria 1500m2
Drawing labels, details, and other text information extracted from the CAD file (Translated from Spanish):
north, pedro martinez, eugenio garza sada, sanitary men, machine room, elevator, office building, parking, room, dxx-dxxx.dwg, xx-dxxxx, technical specifications :, -all measures must be verified on site., -all the dimensions are indicated in meters., -the dimensions of the structure must be specified, by the structural project, which must be res-, -do not use this plane for purposes other than that referred, petar the free heights indicated here. , -the furnishing is representative., -the measures are axes and cloths., general notes :, -developed design based on the requirements of the, owner., -to be taken as minimum height for the first floor :, -except for another indication of the owner, will proceed, the construction according to the technical standards, required by the national regulations of buildings., -If there is any modification in work and not estee, indicated in the design, is under the responsibility of, access, principal, telefo rush no, corridor, basement, dgn, bt, office building, xx.xx, natural terrain, cadcoaching.co.uk, cabin, garden, longitudinal profile l-l ‘, transversal profile t-t’, vehicular ramp, stairs, nomenclature, finished floor level, level of compacted earth, symbology, pavement, water intake, cfe connection, filling, ground cutting, gas intake, veritatis, alere flammam, subject: offices, location: monterrey nl, material: executive workshop iii, plan of: tracing and leveling, student’s name: oswaldo abisay reyes galeana, prof .: arq. miguel angel jaramillo morenos, npt, ntc, garden level, nce, street level parking, vertice, bench trace, bank level, bench level, volume, vol., detail, access stairs, vehicular access ramp , street level, general specifications, location, volumetria, finished slab level, nlt, stroke and leveling
Raw text data extracted from CAD file:
| Language | Spanish |
| Drawing Type | Plan |
| Category | Office |
| Additional Screenshots |
 |
| File Type | dwg |
| Materials | Other |
| Measurement Units | Metric |
| Footprint Area | |
| Building Features | Garden / Park, Elevator, Parking |
| Tags | autocad, banco, bank, bureau, buro, bürogebäude, business center, centre d'affaires, centro de negócios, DWG, escritório, general, immeuble de bureaux, la banque, office, office building, offices, plan, planimetria, prédio de escritórios, stroke |








