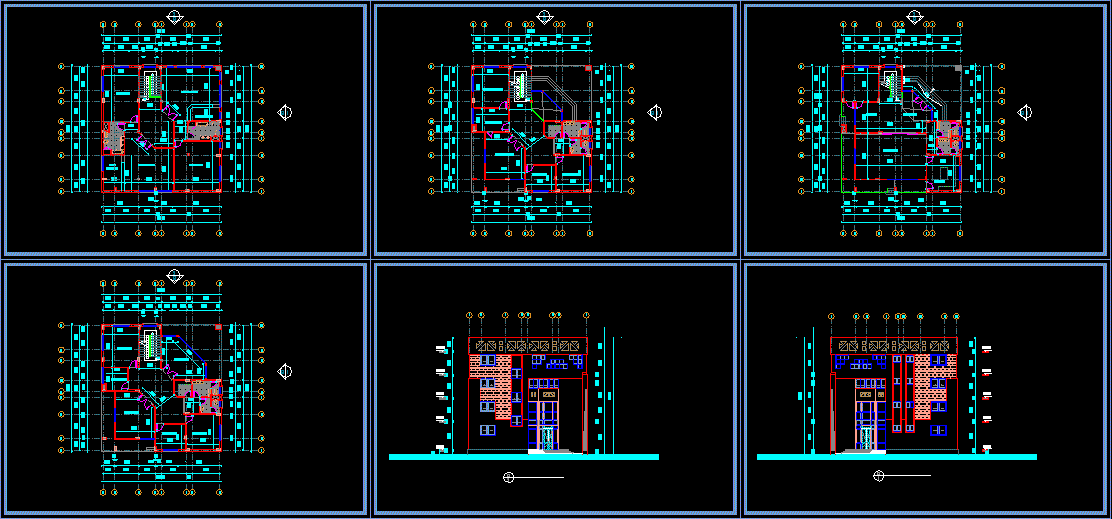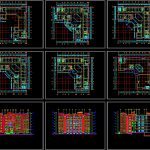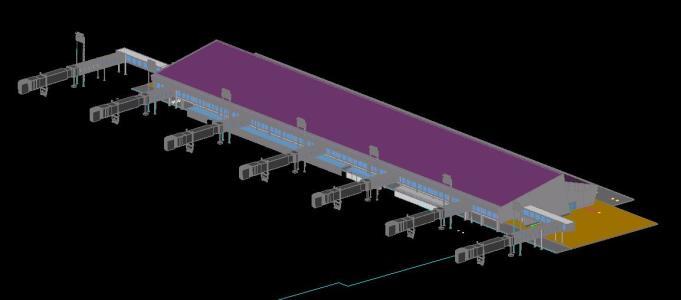Administration Building DWG Plan for AutoCAD
ADVERTISEMENT

ADVERTISEMENT
Administration Building 4 stores, square plan
Drawing labels, details, and other text information extracted from the CAD file (Translated from Arabic):
vldg, jv, dv, yvtm, ‘glfhj, xlk, xldks__v,: lfd, jv, rsl, xldk s__v,: jf__m, hblhkm hguhlm, s: vjhvdm, lsjahvdk, rqhm, hjlhuhj, xldk uhl, vzds, tvhy, ——-, l: jfm, hgl: jf hgtkd, yvtm lh: dkhj, rlvdm,:, gsjvh pv, pv hplv,:, gsjvh
Raw text data extracted from CAD file:
| Language | Arabic |
| Drawing Type | Plan |
| Category | Office |
| Additional Screenshots |
 |
| File Type | dwg |
| Materials | Other |
| Measurement Units | Metric |
| Footprint Area | |
| Building Features | |
| Tags | administration, administration building, autocad, banco, bank, building, bureau, buro, bürogebäude, business center, centre d'affaires, centro de negócios, DWG, escritório, immeuble de bureaux, la banque, office, office building, plan, prédio de escritórios, square, Stores |








