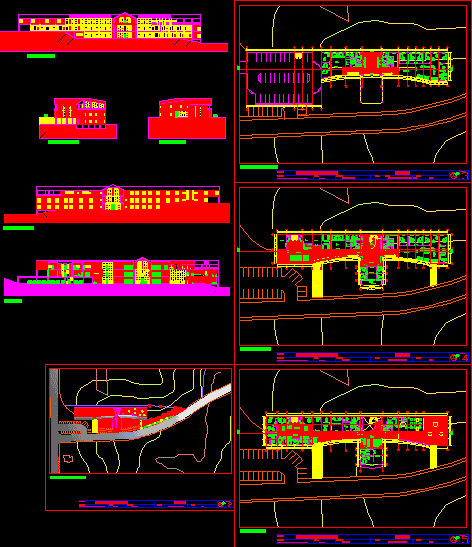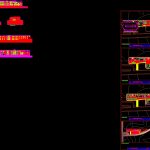Municipalidad De Chonchi DWG Block for AutoCAD

Se realizo un anteproyecto en Chile; ubicado en la décima región; comuna de Chonchi. las particularidades del proyecto son el rescate de la arquitectura patrimonial; ofreciendo un volumen simple; con un gran mirador cívico a la ciudad.
Drawing labels, details, and other text information extracted from the CAD file (Translated from Spanish):
c. vertical, waiting hall, implements, file, toilet and decoration, habitability, productive development, of forestry, psychometric examination, hall dep. social, electric, board, r. seca, vent., director finances, hall alcaldia, casino, cosina, f. finance, secretaries, accounting, ad. municipal, j. personal, s. meetings, d culture, f. d. cultures. and wait, f. sports, s d. culture, d. sports, or. councilors, handicapped bathroom, hall dept. urbanism and construction, hall depto. dideco, dideco, record p. social, chile grows with you, or. of self-consumption, bridge program, omil., or. of the woman, a, social, hall reception, archives, u.gestiòn, d. works, p. works, housing, impección, p. secplac, d. secplac, archive and cadastre, s. public attention, theoretical examination, u. computer, head rents, rents, pantentes, s. telec., acquisitions, secr., r. public, council, city hall, hall dpto t. municipal, hall dicodetur, s. municipal, arq. edward rojas – arq. priscila cardenas, zocalo level plant, project, teachers, date, content, municipality of chonchi, workshop ix, carmen gloria santana alvarado, student, lamina, elevations, site, north elevation, south elevation, east elevation, main floor, scale, plane of location, west elevation, cut aa, d. transit, reception, magistrate, lawyers
Raw text data extracted from CAD file:
| Language | Spanish |
| Drawing Type | Block |
| Category | Office |
| Additional Screenshots |
 |
| File Type | dwg |
| Materials | Other |
| Measurement Units | Metric |
| Footprint Area | |
| Building Features | |
| Tags | autocad, banco, bank, block, bureau, buro, bürogebäude, business center, centre d'affaires, centro de negócios, chile, de, DWG, en, escritório, immeuble de bureaux, la, la banque, office, office building, prédio de escritórios, se |








