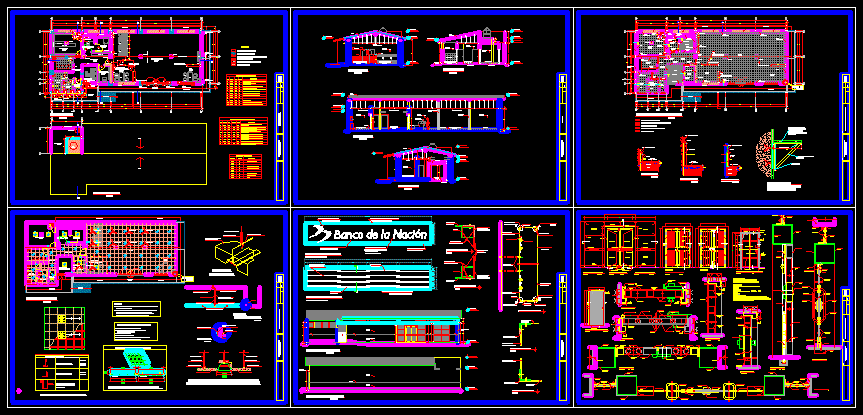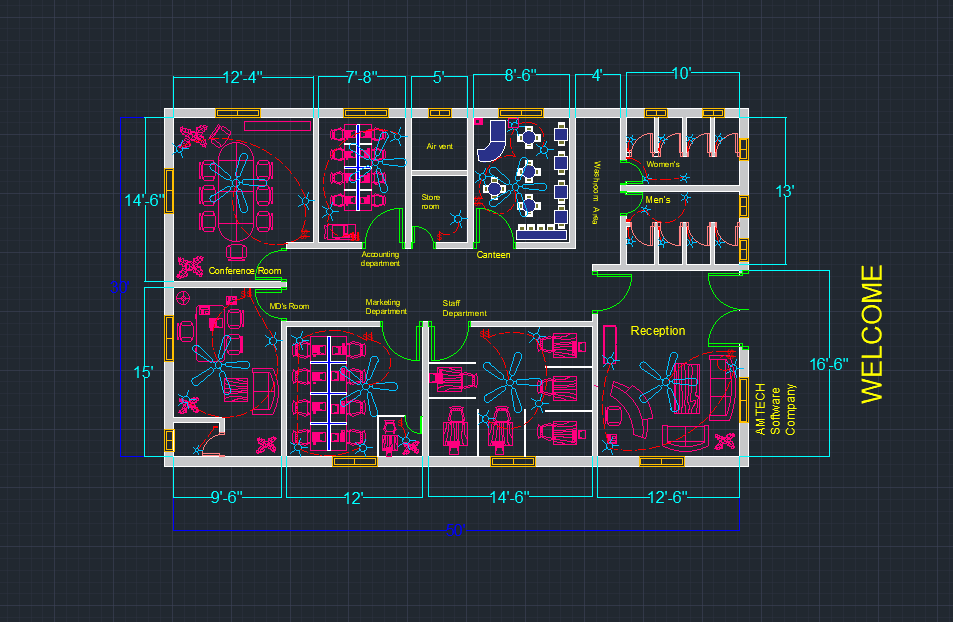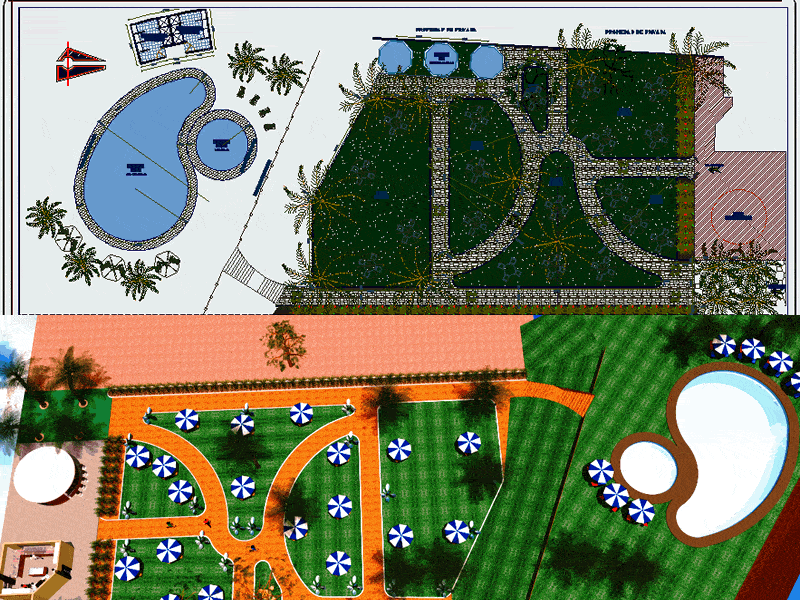Bank Branch Office, Huaca, Paita, Peru DWG Block for AutoCAD

BANK IN THE HUACA – PAITA
Drawing labels, details, and other text information extracted from the CAD file (Translated from Galician):
room, variable, silicone, tempered glass, self-tapping, aluminum frame, variable, aluminum profile in u, neoprene, bolt with screw, npt, glass fixing bolt, self-tapping flat, interior, exterior, aluminum frame, gray plush silicone seal, sealing profile, fixing bolt, against lid, against lid, wooden cushion, cedar seal, wormwood, cedar wood frame, triplay plug, similar to strong, knob lock, junket, grid of wood, fixing pin, for glass, foil:, date:, scale:, bank office, the huaca-paita, checked by :, flat :, project :, backplate, adapter plate, plush, silicone, aluminum material, recessed, one-stroke, hydraulic brake, latch, aluminum frame, hydraulic brake, sux, high base, low hinge, recessed lock, interior view, exterior view, lock similar to, anchorage, handle like a, stop, l . Faith, tempered glass, frame, recessed door lock, floor lock of a stroke, closes invisible doors, welding, handle similar to, cantol type lock, anchorage of the same frame, aluminum recess, hydraulic closure on the floor, colorless tempered glass, fixing accessories, electric sheet, drill, bearing, sh men, s.h. women, cto. cleaning, ceramic floor, high transit, laundry malibu type with pedestal, white color, metallic partition, trash, soap dish, toilet siphon jet type white shamrock, projection. of lintel, electric dryer, paper towel dispenser, cadet white uranium wall color white trebol type, plant – ss.hh., laundry type malibu with pedestal, uranium wall cadec white color type trebol, metallic partition, cut a – a ‘ canister, soap, paper mill, cadec wall urinator, white trebol type, dryer, cut b – b ‘, toilet sifon jet, trebol type, white color, cut c – c’, ceramic, silicone, beveled mirror, frame, wall of, brick, architectural proposal, ups, cai, car, cda, rack, metal shelf, public hall, administration, boards and communication., boveda, anteboveda, generator, kitchenette, hallway, office, archive, projection of eaves, projection sloping ceiling, floor ceramic cement, floor cladding cement, ifis, sloping ceiling, lattice spanning, reinforced concrete wall, new masonry wall, new column, taped wall, ramp, count table, masonry wall, new column , cat ladder, new reinforced concrete wall, new masonry wall, walled vaults, new columns, existing structure, existing columns, first level, awning, concrete base, elevated tank, metal type door, floor ceilings, high, width, cant., materials, type, alfeizer, legend, vanity box – doors, main metal gate, furniture box, description, swivel chair high back, swivel chair without arm, form desk, unit, swivel chair back low bank, huaca-paita, cuts, cut to – a, tempered glass, sandblasted fringes, partition and tempered glass door, false ceiling: installation of acoustic tiles, cto. cleaning, cutting b – b, approach of walls, main elevation, of institutional color, isotype pierced on the bottom, includes time switch, brass institutional white painted, aluminum frame with, and institutional color, bold arial, painted in the color duk white, fluorescents, will be placed in, intercalated rows, fluorescents, front elevation, transformer, laf iron, plastic tarugo, nordex plate, starter, panagrafhic canvas, iron angle frame, iron angles, angle frame, , rivet, detail a, detail b, angle frame of, painted to the red duo, detail c, detail d, rear elevation, start of, lintel, notes: fcr of mineral fiber, lighting and grids., notes :, after will be cutlery with special masilla, protective angles in the corners, the same that, flat sky see laminates of electrical installations, latex applied in factory, types of rails, article, with screw, fcr suspension accessories, luminaria for embedding in the ceiling with aluminum grille, ceiling, suspension tee, isometry of, acoustic tile, acoustic tile, detail, placement of luminaire in the f.c.r. of iron, of mineral fiber, f.c.r. of acoustic tiles, cto. of communication, polished concrete floor, new masonry wall, project. lintel, welding, false ceiling, similar handle, latching latch, frame, lock similar to cantol, cutting d – d, wall locking, cto. communic and panels, wall and slab of reinforced concrete, false floor, contrapiso, ceramic zocalo, polished cement floor, cement countertop, ceramic sheet, receiver-payer module, c-c cutter, tarrajeo and painted exterior wall, grate external tempered fixed glass interior, outdoor exterior grille
Raw text data extracted from CAD file:
| Language | Other |
| Drawing Type | Block |
| Category | Office |
| Additional Screenshots |
   |
| File Type | dwg |
| Materials | Aluminum, Concrete, Glass, Masonry, Plastic, Wood, Other |
| Measurement Units | Metric |
| Footprint Area | |
| Building Features | |
| Tags | autocad, banco, bank, block, branch, bureau, buro, bürogebäude, business center, centre d'affaires, centro de negócios, DWG, escritório, immeuble de bureaux, la banque, office, office building, PERU, prédio de escritórios |







