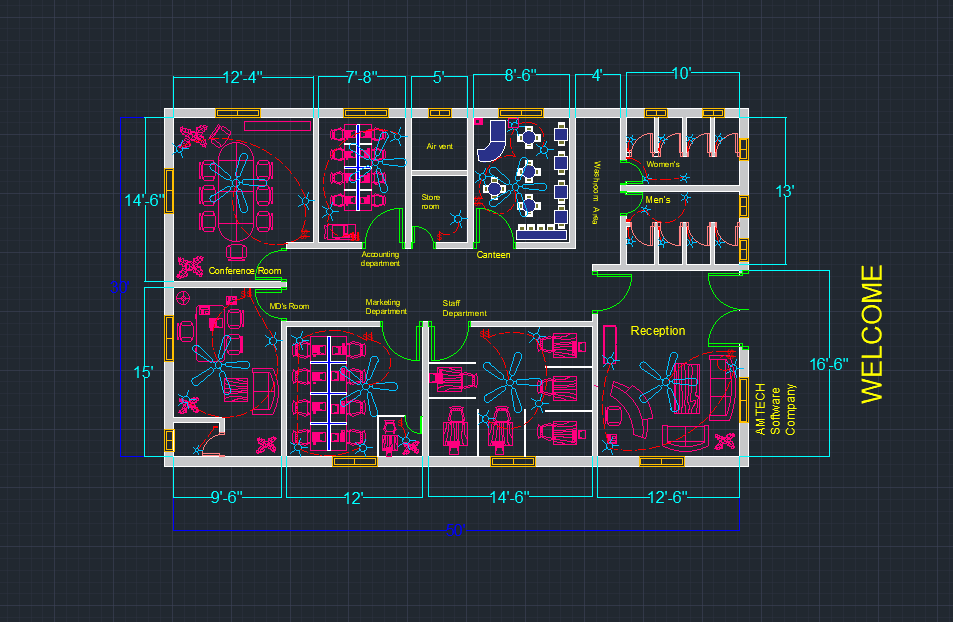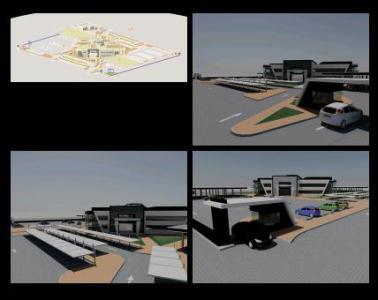Lawyers Study DWG Plan for AutoCAD

PLANT DISTRIBUTION AND EVACUATION PLAN
Drawing labels, details, and other text information extracted from the CAD file (Translated from Spanish):
exit, work station, directory, coffee, kitchenet, server, reception, radio, reception room, waiting room, multiple office, files, office, corridor, emergency exit, electric board, evacuation signal, fire extinguisher, legend, evacuation route, first aid kit, emergency light, la pampilla beach, three peaks beach, dolphins beach, aviation, park, morales barres, plaza, central america, mail elias park, henry dunnant, park baden powell, parque eduardo villena, parquue Federico Blume, United Nations Park, ca. Pelayo Samanamud, ca.mateo pumacahua, ca. Mariano Melgar, ca. g. vigil, ca. berlin, ca. cmte moore, ca. Martin Napanga, ca. safe, ca. j. b. alcedo, ca. triana, av. we angamos west, ca. mcal. sucre, ca. j. vanderghen, ca. almite nelson, ca. Manuel Tovar, ca. Joaquin Capelo, ca. jose t. pole, ca. federico villarreal, ca. quinones, ca. chamber retreat, ca. from the Ugarte tower, ca. toribio pacheco, ca. F. barreda, malecon of the marina, ca. contralmirante villar, av. gral. mendiburi, av. the sea, av. fco alayza paz soldan, ca. Calero, ca. cesareo chacaltana, av. aviation, ca. jose galvez, ca. almte carbajal, ca. tupacama, av. Holy Cross, ca. figueredo
Raw text data extracted from CAD file:
| Language | Spanish |
| Drawing Type | Plan |
| Category | Office |
| Additional Screenshots |
 |
| File Type | dwg |
| Materials | Other |
| Measurement Units | Metric |
| Footprint Area | |
| Building Features | Garden / Park |
| Tags | autocad, banco, bank, bureau, buro, bürogebäude, business center, centre d'affaires, centro de negócios, distribution, DWG, escritório, evacuation, immeuble de bureaux, la banque, lawyers, office, office building, plan, plant, prédio de escritórios, study |







