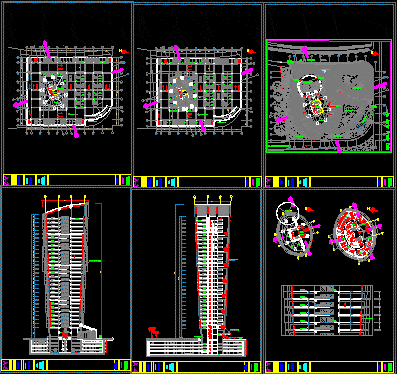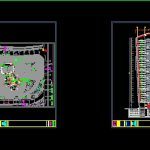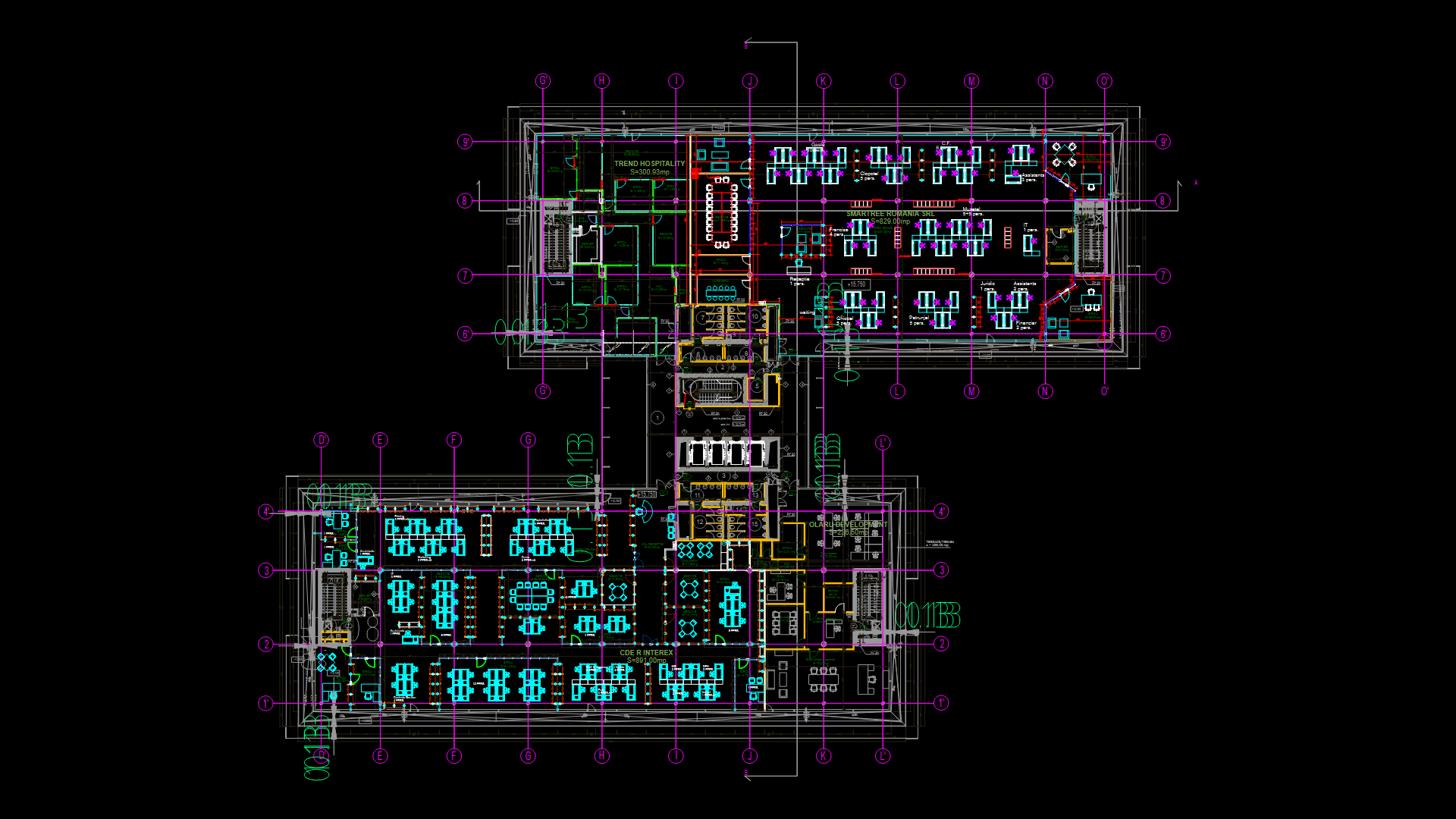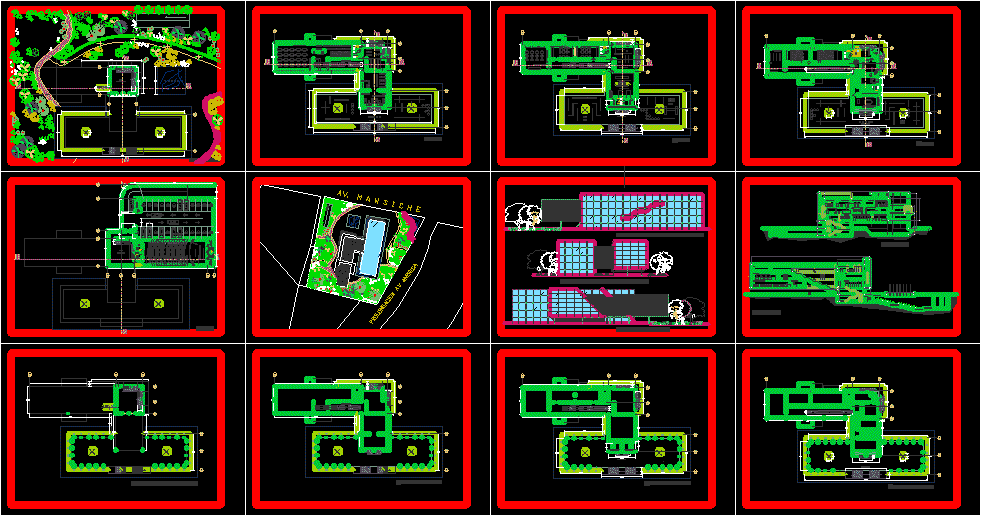Office Tower DWG Block for AutoCAD

Tower 30 plants with 2 basements of parking – Area of gardens -and square at first plant
Drawing labels, details, and other text information extracted from the CAD file (Translated from Spanish):
boss-admon, elevator, parking, patio, lobby, auditorium, gym, large vacuum, steel cable, escalator, social areas, structural detail, av. the begonias, av. Paseo de la Republica, Av. javier meadow east, public square, entry plaza, proy. empty, railings, square, vehicular entry, control, metal railing, proy. roof, green area, vehicular exit, entrance, exit, emergency, ss.hh women, ss.hh men, double height, main entrance, escalator, vacuum, proy. empty, auditorium, bridge, glass curtain wall, sheet :, drawing: ain, general plan, plane :, san isidro, mariangela, pierinelli, project :, student :, tower, chiappe, cod, architecture, upc, architecture and, construction, bragagnini, dreyfuss, professors: first floor parking, last floor parking, bb court, cut aa, structural detail plant lobby office yipica plant, manager, general manager, boardroom, dining room, ss.hh, kit., boss, zone of ajentes, waiting room, secret., treasury, file, deposit, vendors area, reception, glass wall, partition, railing, lobby, reception
Raw text data extracted from CAD file:
| Language | Spanish |
| Drawing Type | Block |
| Category | Office |
| Additional Screenshots |
 |
| File Type | dwg |
| Materials | Glass, Steel, Other |
| Measurement Units | Metric |
| Footprint Area | |
| Building Features | Garden / Park, Deck / Patio, Elevator, Escalator, Parking |
| Tags | area, autocad, banco, bank, basements, block, bureau, buro, bürogebäude, business center, centre d'affaires, centro de negócios, DWG, escritório, gardens, immeuble de bureaux, la banque, office, office building, parking, plant, plants, prédio de escritórios, square, tower |








