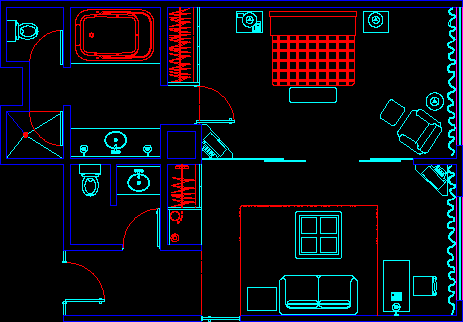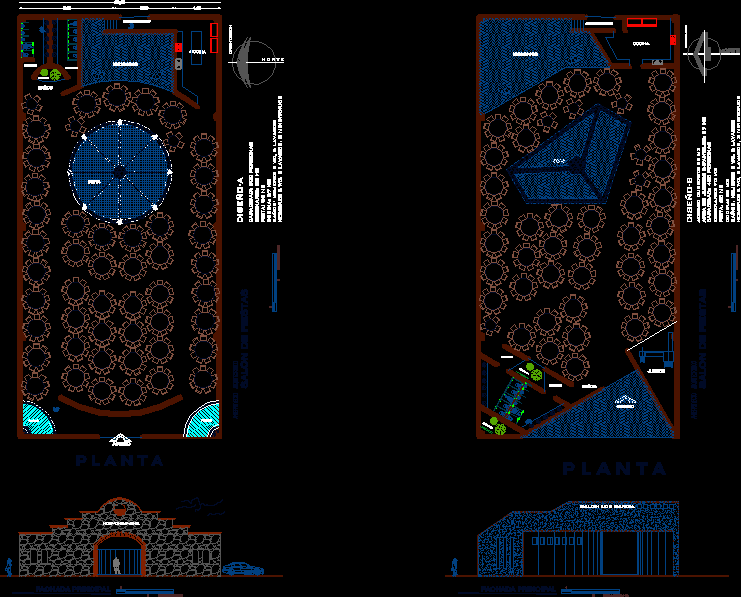Promary Processing Plant DWG Full Project for AutoCAD

PROJECT ARCHITECTURE – PRIMARY PROCESSING PLANT OF A CONSERVATIVE FISH; HAS ONLY PLANT DISTRIBUTION
Drawing labels, details, and other text information extracted from the CAD file (Translated from Spanish):
rolling door projection, scale, washing, utensils, hall, control, entrance, elevator, second floor, projection flown, ss.hh., women, men, warehouse, pto. water, washing, salting, cutting and eviscerating, barrels with salting, storage, raw material, storage, reception, waste, finished, product, exit, ladder, steel, width esc .: variable, office, dining room, machines , room, pediluvio, emergency door, emergency door, sliding door, sealing detail, vb, salty, packaging, fan, extractor, warehouse, salt, sardinel, railing, rest, staircase, upper corridor, racks, projection salt storage, curtain, first floor, design:, consultant:, plan:, project:, arq. andré lópez murrugarra, delphos quality engineers sac, owner :,: ancash,: chimbote,: santa, province, department, district, location :, professional:, concentrates del mar sac, primary processing plant, anchovy in salting, scale :, alm. cleaning utensils, sanitary facilities, c.i.p. nº, ing. Jorge Luis Slim Perez, water, chlorinator, water intake, rush, sedachimbote, cridani, pto. water garden, valv. check, disp hose, third floor, pantry, bar, kitchen, duct, elevator, meetings, room, management office, previous, kitchener, accountant, administrator, shift manager, plant manager, topic, elevator, showers, lava boots, services hygienic, dressing rooms, laundry, uniforms, dressing, calculation of the demand of the building, domestic cosumo, first level, apparatus, quantity, partial, toilet, urinal, shower, lavatory, sum, second level, mezzanine, third level, water demand throughout the building, total, flow
Raw text data extracted from CAD file:
| Language | Spanish |
| Drawing Type | Full Project |
| Category | Industrial |
| Additional Screenshots |
 |
| File Type | dwg |
| Materials | Steel, Other |
| Measurement Units | Metric |
| Footprint Area | |
| Building Features | Garden / Park, Elevator |
| Tags | architecture, autocad, distribution, DWG, factory, fish, full, industrial building, plant, primary, processing, Project |








