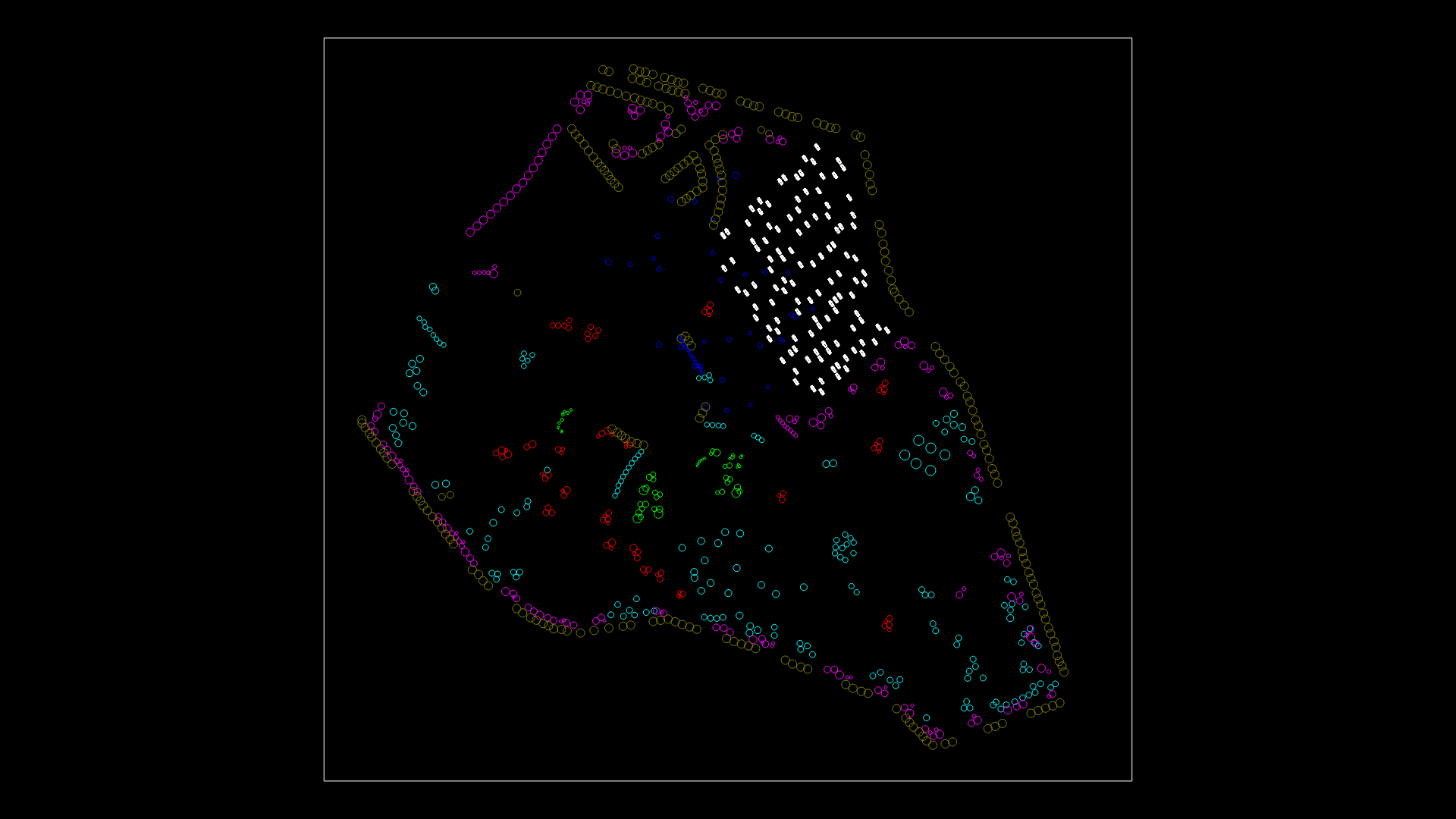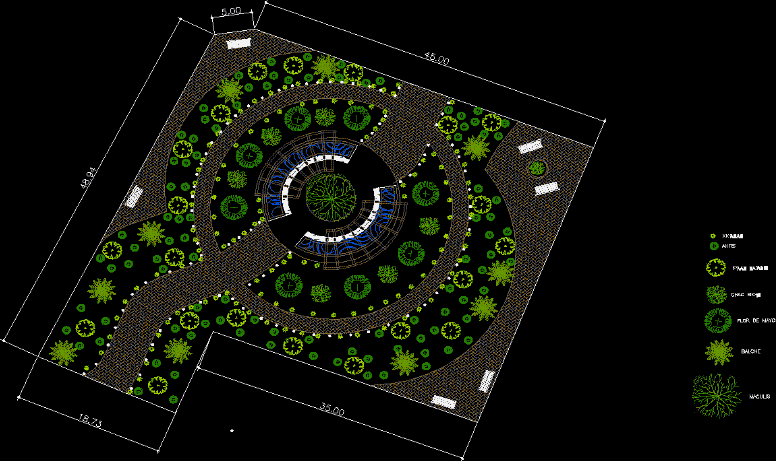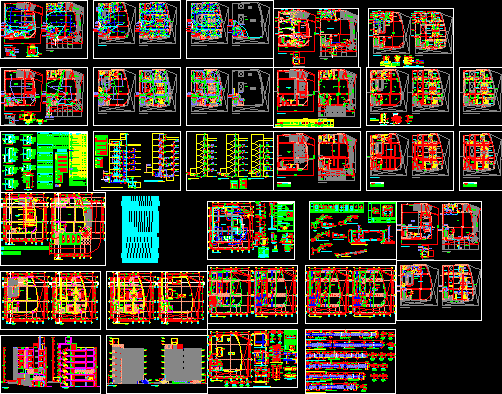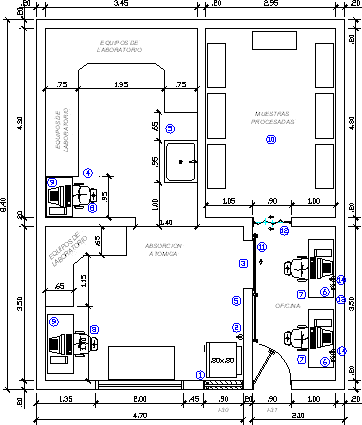Park DWG Block for AutoCAD
ADVERTISEMENT

ADVERTISEMENT
Design a courtroom and park in the field
Drawing labels, details, and other text information extracted from the CAD file (Translated from Spanish):
girder foundation, rajon accommodated, joist, border, variable, municipal mayor :, revised :, owner :, municipality :, department :, contains :, plane :, scale :, architectural, designed :, type of project :, location: , calculated :, path :, winery, wc, cafeteria, playground, cyclopeda base, deposit of materials, chain faith, isometrica swing, seat detail, isometrica roulette, isometrica tobogan, excente of the lot, isometrica argollas, isometrica handrails, facade arc and court, profile arc and court, office, lintel, specifications, alfajia, detail beam edge, structural, court, plant, atrium, secc. columnetas, secc. crown beam, secc. mezzanine beam, in the structural nodes
Raw text data extracted from CAD file:
| Language | Spanish |
| Drawing Type | Block |
| Category | Parks & Landscaping |
| Additional Screenshots |
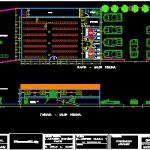 |
| File Type | dwg |
| Materials | Other |
| Measurement Units | Metric |
| Footprint Area | |
| Building Features | Garden / Park |
| Tags | amphitheater, autocad, block, Design, DWG, field, park, parque, recreation center |
