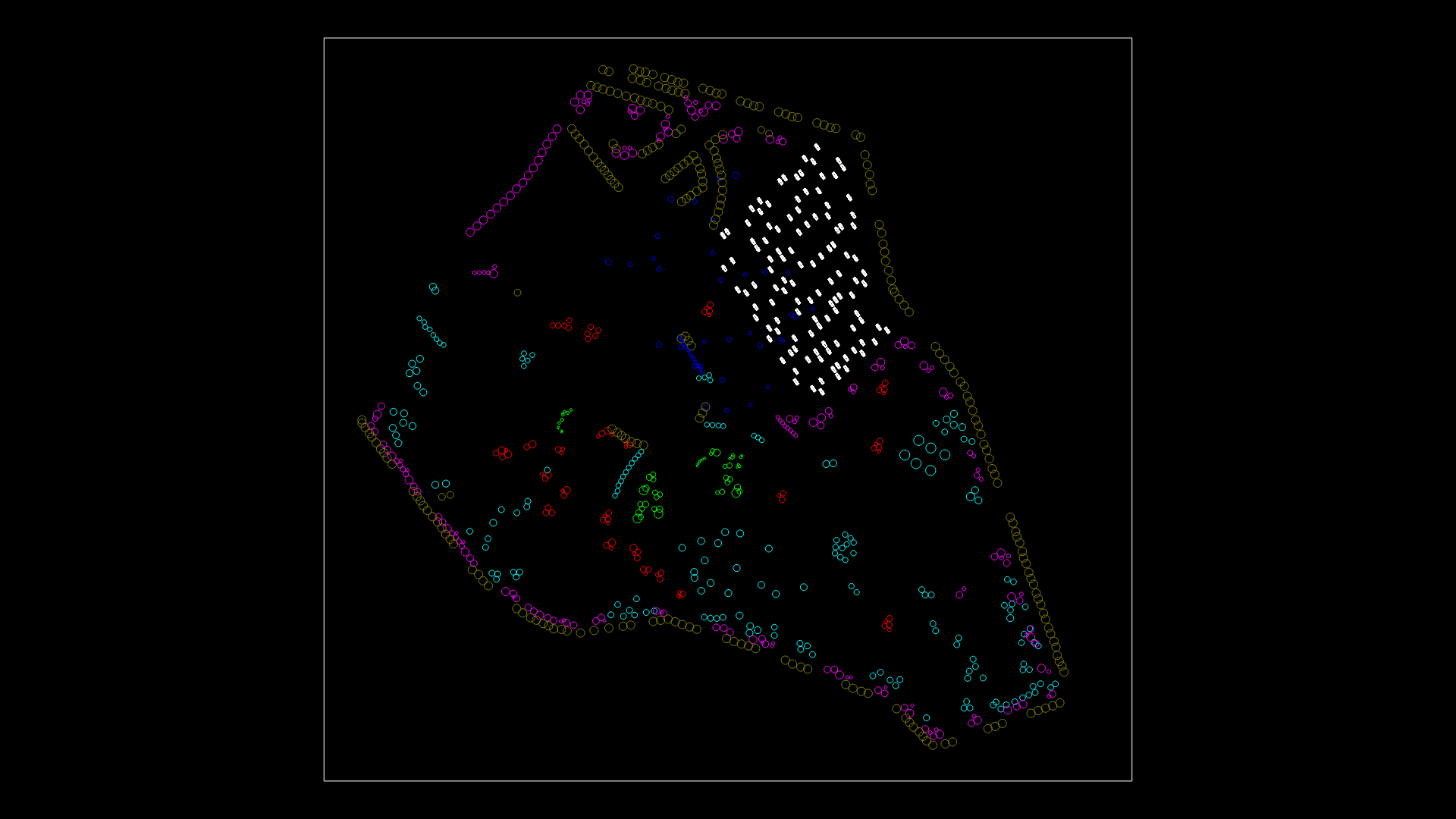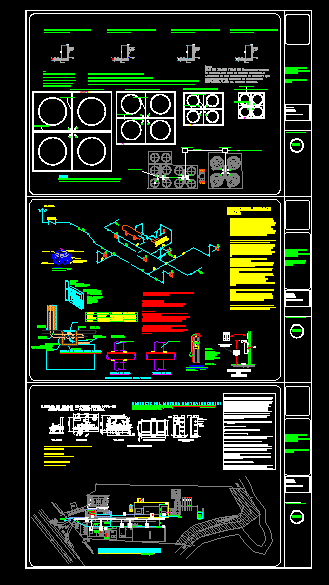Club House DWG Full Project for AutoCAD
ADVERTISEMENT

ADVERTISEMENT
CLUB HOUSE IN A URBAN PROJECT; CONTAINS POOL, MINI MARKET, GYM AND GREEN AREAS.
Drawing labels, details, and other text information extracted from the CAD file (Translated from Spanish):
nutrition, administration, hall, sum, ups, sum, sh, males, ladies, machines, counter, gym, showers, pool adults, entrance, reception, cafe, terrace, cto., trash, pumps, boats, rear, main, exit, pool, project, drawing, scale, date, observations, specialty, design, architecture, tonny bardales porlles, the villas of baugainville, arq :, park, comes from the entrance, main condominium, avenue a, avenue b, club house , elevation b, elevation a, central park, first floor, second floor, elevations, plot plan, elevation c, surface covered, with mirrors, snak bar, minimarket, garden
Raw text data extracted from CAD file:
| Language | Spanish |
| Drawing Type | Full Project |
| Category | Parks & Landscaping |
| Additional Screenshots |
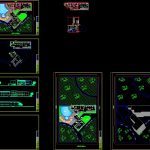 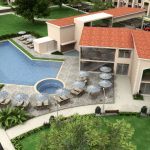 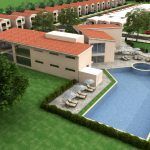 |
| File Type | dwg |
| Materials | Other |
| Measurement Units | Metric |
| Footprint Area | |
| Building Features | Garden / Park, Pool |
| Tags | amphitheater, areas, autocad, CLUB, DWG, full, green, gym, house, market, mini, park, parque, POOL, Project, recreation center, urban |
